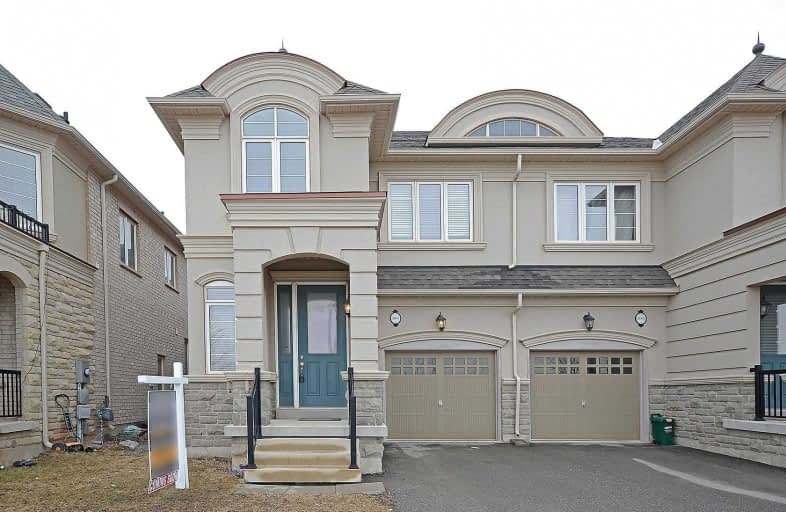Sold on Apr 03, 2019
Note: Property is not currently for sale or for rent.

-
Type: Semi-Detached
-
Style: 2-Storey
-
Size: 1500 sqft
-
Lot Size: 25.59 x 91.37 Feet
-
Age: No Data
-
Taxes: $4,463 per year
-
Days on Site: 9 Days
-
Added: Mar 25, 2019 (1 week on market)
-
Updated:
-
Last Checked: 2 hours ago
-
MLS®#: W4392236
-
Listed By: Homelife/response realty inc., brokerage
Immaculate Rosehaven 3 Br Semi Detached Facing Isaac Park Is Truly A Show-Stopper! Close To 2000 Sqft! Loaded W/ High Quality Upgrades Incl Dark Hardwood Floors & Staircase. Pot Lights & Fireplace In The Stunning Open Concept Family Room. S&S Appliances And Modern Cabinetry In Kitchen With Backsplash, Quatrz Island & C/Top. 9Ft Ceiling & Laundry On Main Floor. Master Bedroom W/5Pc Ensuite + W/I Closet. Close To School, Library,Sport Complex, Hospital And Hyw.
Extras
S/S Fridge, Stove, Dishwasher, Washer, Dryer, All Existing Elfs And Window Coverings, Garage Door Opener.
Property Details
Facts for 3067 Isaac Avenue, Oakville
Status
Days on Market: 9
Last Status: Sold
Sold Date: Apr 03, 2019
Closed Date: Jun 27, 2019
Expiry Date: Jul 25, 2019
Sold Price: $850,000
Unavailable Date: Apr 03, 2019
Input Date: Mar 25, 2019
Property
Status: Sale
Property Type: Semi-Detached
Style: 2-Storey
Size (sq ft): 1500
Area: Oakville
Community: Rural Oakville
Availability Date: 30-60 Days
Inside
Bedrooms: 3
Bathrooms: 3
Kitchens: 1
Rooms: 7
Den/Family Room: Yes
Air Conditioning: Central Air
Fireplace: Yes
Washrooms: 3
Building
Basement: Full
Heat Type: Forced Air
Heat Source: Gas
Exterior: Brick
Exterior: Stucco/Plaster
Water Supply: Municipal
Special Designation: Unknown
Parking
Driveway: Mutual
Garage Spaces: 1
Garage Type: Attached
Covered Parking Spaces: 1
Fees
Tax Year: 2019
Tax Legal Description: Plan 20M11114 Pt Lot 93 Rp 20R 19579 Part 14
Taxes: $4,463
Highlights
Feature: Hospital
Feature: Library
Feature: Park
Feature: Public Transit
Feature: Rec Centre
Feature: School
Land
Cross Street: 6th Line And Dundas
Municipality District: Oakville
Fronting On: South
Pool: None
Sewer: Sewers
Lot Depth: 91.37 Feet
Lot Frontage: 25.59 Feet
Zoning: Residential
Additional Media
- Virtual Tour: http://www.myvisuallistings.com/vtnb/277154
Rooms
Room details for 3067 Isaac Avenue, Oakville
| Type | Dimensions | Description |
|---|---|---|
| Great Rm Main | 3.69 x 5.82 | Hardwood Floor, Pot Lights, Fireplace |
| Dining Main | 3.23 x 377.00 | Ceramic Floor, Pot Lights, Window |
| Kitchen Main | 2.83 x 3.77 | Ceramic Floor, Granite Counter, Backsplash |
| Other Main | 1.95 x 1.55 | Hardwood Floor, Window |
| Master 2nd | 3.08 x 6.09 | Broadloom, 5 Pc Ensuite, W/I Closet |
| 2nd Br 2nd | 3.29 x 3.68 | Broadloom, Window, Closet |
| 3rd Br 2nd | 2.77 x 2.77 | Broadloom, Window, Closet |
| Laundry 2nd | - |
| XXXXXXXX | XXX XX, XXXX |
XXXX XXX XXXX |
$XXX,XXX |
| XXX XX, XXXX |
XXXXXX XXX XXXX |
$XXX,XXX |
| XXXXXXXX XXXX | XXX XX, XXXX | $850,000 XXX XXXX |
| XXXXXXXX XXXXXX | XXX XX, XXXX | $859,900 XXX XXXX |

St. Gregory the Great (Elementary)
Elementary: CatholicOur Lady of Peace School
Elementary: CatholicRiver Oaks Public School
Elementary: PublicPost's Corners Public School
Elementary: PublicOodenawi Public School
Elementary: PublicSt Andrew Catholic School
Elementary: CatholicGary Allan High School - Oakville
Secondary: PublicGary Allan High School - STEP
Secondary: PublicSt Ignatius of Loyola Secondary School
Secondary: CatholicHoly Trinity Catholic Secondary School
Secondary: CatholicIroquois Ridge High School
Secondary: PublicWhite Oaks High School
Secondary: Public- 2 bath
- 3 bed
13 Orsett Street, Oakville, Ontario • L6H 2N8 • College Park



