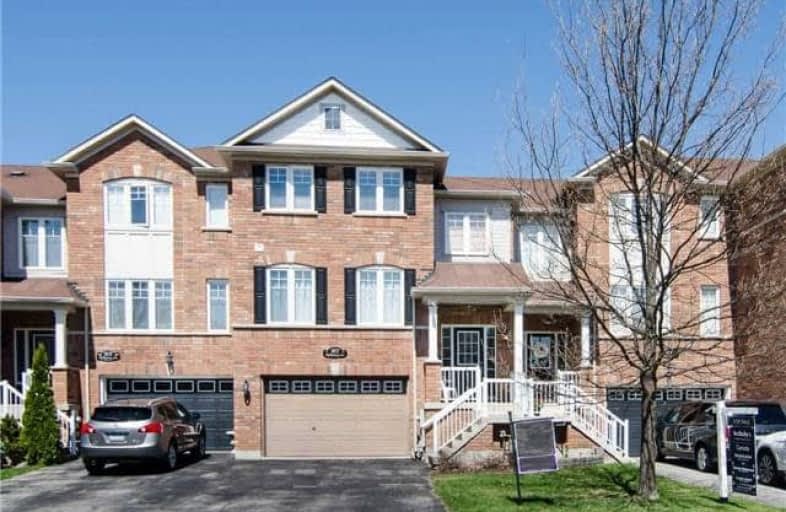Sold on Jun 13, 2018
Note: Property is not currently for sale or for rent.

-
Type: Att/Row/Twnhouse
-
Style: 3-Storey
-
Size: 1500 sqft
-
Lot Size: 23.92 x 82.02 Feet
-
Age: 6-15 years
-
Taxes: $3,508 per year
-
Days on Site: 36 Days
-
Added: Sep 07, 2019 (1 month on market)
-
Updated:
-
Last Checked: 11 hours ago
-
MLS®#: W4120550
-
Listed By: Right at home realty inc., brokerage
Stunning Freehold Townhouse In The Desirable Bronte Creek Community.Located On The Banks Of 14 Mile Creek.Walking Distance To Schools, Parks,Public Transit,Easy Highway&Go Access.3-Bedroom&3-Bathroom Home Is Ideally For First Time Buyer And Investor,1940Sf Is Suitable For Growing Family As Well.2nd Floor Hosts Open Concept Eatin Kitchen, Family Room&Formal Dining Room.3rd Floor Boost Master Bedrm W/Ensuite Bathrm&Walk-In Closet And Other 2 Good Size Bedrooms.
Extras
Finished Lower Level Offers A Recreation Room, Rough-In Bathroom With Walk-Out The Private Backyard. Washer, Dryer, Fridge, Stove, Built-In Dishwasher, All Light Fixtures And Window Coverings Including The Sale Price.
Property Details
Facts for 3072 Highbourne Crescent, Oakville
Status
Days on Market: 36
Last Status: Sold
Sold Date: Jun 13, 2018
Closed Date: Jul 30, 2018
Expiry Date: Aug 08, 2018
Sold Price: $695,000
Unavailable Date: Jun 13, 2018
Input Date: May 08, 2018
Property
Status: Sale
Property Type: Att/Row/Twnhouse
Style: 3-Storey
Size (sq ft): 1500
Age: 6-15
Area: Oakville
Community: Palermo West
Availability Date: 60/Tba
Inside
Bedrooms: 3
Bathrooms: 3
Kitchens: 1
Rooms: 8
Den/Family Room: Yes
Air Conditioning: Central Air
Fireplace: No
Central Vacuum: N
Washrooms: 3
Building
Basement: Fin W/O
Heat Type: Forced Air
Heat Source: Gas
Exterior: Brick
Exterior: Vinyl Siding
UFFI: No
Water Supply: Municipal
Special Designation: Unknown
Parking
Driveway: Pvt Double
Garage Spaces: 2
Garage Type: Built-In
Covered Parking Spaces: 4
Total Parking Spaces: 5
Fees
Tax Year: 2018
Tax Legal Description: Pt Blk 94, Plan 20M930, Pts 14 & 15 20R16510; Oakv
Taxes: $3,508
Land
Cross Street: Valleyridge Drive
Municipality District: Oakville
Fronting On: West
Pool: None
Sewer: Sewers
Lot Depth: 82.02 Feet
Lot Frontage: 23.92 Feet
Additional Media
- Virtual Tour: http://www.imagemaker360.com/IDX159733
Rooms
Room details for 3072 Highbourne Crescent, Oakville
| Type | Dimensions | Description |
|---|---|---|
| Kitchen 2nd | 2.78 x 3.08 | Ceramic Back Splash, Ceramic Floor, Stainless Steel Appl |
| Breakfast 2nd | 2.78 x 3.08 | Ceramic Floor, W/O To Balcony |
| Family 2nd | 3.70 x 5.55 | |
| Dining 2nd | 3.39 x 4.32 | |
| Master 3rd | 3.39 x 4.93 | 4 Pc Ensuite, W/I Closet |
| 2nd Br 3rd | 3.24 x 4.62 | |
| 3rd Br 3rd | 3.24 x 3.39 | |
| Rec Ground | 3.70 x 4.63 |
| XXXXXXXX | XXX XX, XXXX |
XXXX XXX XXXX |
$XXX,XXX |
| XXX XX, XXXX |
XXXXXX XXX XXXX |
$XXX,XXX |
| XXXXXXXX XXXX | XXX XX, XXXX | $695,000 XXX XXXX |
| XXXXXXXX XXXXXX | XXX XX, XXXX | $719,990 XXX XXXX |

ÉIC Sainte-Trinité
Elementary: CatholicSt Joan of Arc Catholic Elementary School
Elementary: CatholicCaptain R. Wilson Public School
Elementary: PublicSt. Mary Catholic Elementary School
Elementary: CatholicPalermo Public School
Elementary: PublicEmily Carr Public School
Elementary: PublicÉSC Sainte-Trinité
Secondary: CatholicAbbey Park High School
Secondary: PublicCorpus Christi Catholic Secondary School
Secondary: CatholicGarth Webb Secondary School
Secondary: PublicSt Ignatius of Loyola Secondary School
Secondary: CatholicDr. Frank J. Hayden Secondary School
Secondary: Public

