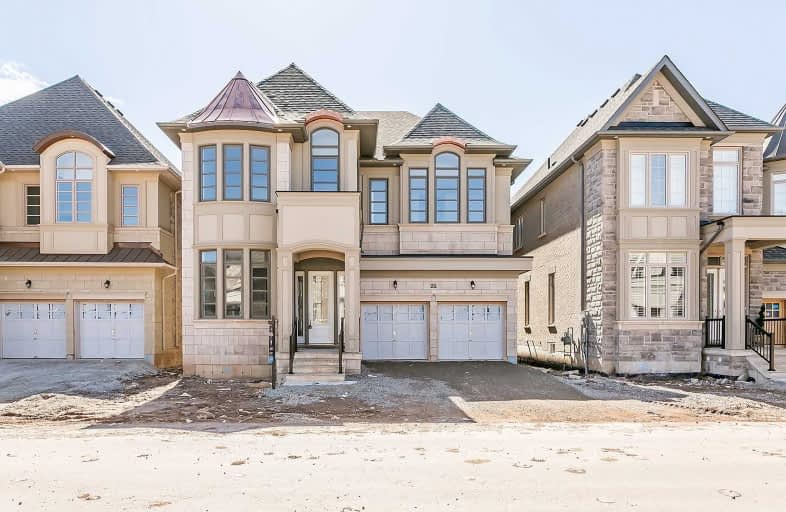Sold on Jul 03, 2019
Note: Property is not currently for sale or for rent.

-
Type: Detached
-
Style: 2-Storey
-
Size: 3500 sqft
-
Lot Size: 42.98 x 89.9 Feet
-
Age: 0-5 years
-
Days on Site: 35 Days
-
Added: Sep 07, 2019 (1 month on market)
-
Updated:
-
Last Checked: 1 hour ago
-
MLS®#: W4466959
-
Listed By: Royal lepage real estate services ltd., brokerage
Luxurious Brand New Fernbrook Built 5 Bdrm, 4 Bth, Approx 3597 Sf Backing Onto Green Space! Gorgeous Hand Scraped Hrdwd, 11' Mn Flr Ceilings & 9' On 2nd & In Bsmt, 40 Pot Lights & Mn Flr 5th Bdrm. Frml Lvg Rm, Dng Rm W/Servery & W/I Pantry, Dream Kit W/Quartz Cntrs, Island & W/O Open To Fam Rm W/Fpl. Mstr W/Lavish Ens Bth W/Soaker & Sep Glass Shower. You Will Love It! Taxes To Be Assessed.
Extras
All Elfs, Central Air
Property Details
Facts for 3092 Daniel Way, Oakville
Status
Days on Market: 35
Last Status: Sold
Sold Date: Jul 03, 2019
Closed Date: Aug 23, 2019
Expiry Date: Aug 29, 2019
Sold Price: $1,650,000
Unavailable Date: Jul 03, 2019
Input Date: May 29, 2019
Prior LSC: Listing with no contract changes
Property
Status: Sale
Property Type: Detached
Style: 2-Storey
Size (sq ft): 3500
Age: 0-5
Area: Oakville
Community: Rural Oakville
Availability Date: Immediate
Inside
Bedrooms: 5
Bathrooms: 4
Kitchens: 1
Rooms: 9
Den/Family Room: Yes
Air Conditioning: Central Air
Fireplace: Yes
Laundry Level: Upper
Central Vacuum: N
Washrooms: 4
Building
Basement: Full
Basement 2: Unfinished
Heat Type: Forced Air
Heat Source: Gas
Exterior: Stone
Exterior: Stucco/Plaster
Elevator: N
Water Supply: Municipal
Special Designation: Unknown
Parking
Driveway: Pvt Double
Garage Spaces: 2
Garage Type: Attached
Covered Parking Spaces: 2
Total Parking Spaces: 4
Fees
Tax Year: 2018
Tax Legal Description: Lot 82 20M1186
Highlights
Feature: Grnbelt/Cons
Feature: Hospital
Feature: Level
Feature: Ravine
Feature: School
Feature: Wooded/Treed
Land
Cross Street: East On Wheat Boom-D
Municipality District: Oakville
Fronting On: West
Pool: None
Sewer: Sewers
Lot Depth: 89.9 Feet
Lot Frontage: 42.98 Feet
Acres: < .50
Zoning: Residential
Additional Media
- Virtual Tour: http://www.qstudios.ca/HD/3092_DanielWay.html
Rooms
Room details for 3092 Daniel Way, Oakville
| Type | Dimensions | Description |
|---|---|---|
| Living Main | 2.74 x 3.66 | Hardwood Floor, Open Concept, Pot Lights |
| Dining Main | 4.57 x 4.88 | Hardwood Floor, Open Concept, Pot Lights |
| Kitchen Main | 3.66 x 3.96 | Ceramic Floor, Quartz Counter, Centre Island |
| Breakfast Main | 3.35 x 3.35 | Ceramic Floor, Pot Lights, W/O To Patio |
| Family Main | 4.11 x 7.01 | Hardwood Floor, Gas Fireplace, Pot Lights |
| Br Main | 3.84 x 2.74 | Hardwood Floor, Pot Lights |
| Master 2nd | 5.18 x 5.33 | Hardwood Floor, W/I Closet, Soaker |
| Br 2nd | 3.65 x 3.96 | Hardwood Floor, W/I Closet, Ensuite Bath |
| Br 2nd | 4.75 x 4.96 | Hardwood Floor, W/I Closet, Semi Ensuite |
| Br 2nd | 3.35 x 4.14 | Hardwood Floor, Large Closet, Semi Ensuite |
| XXXXXXXX | XXX XX, XXXX |
XXXX XXX XXXX |
$X,XXX,XXX |
| XXX XX, XXXX |
XXXXXX XXX XXXX |
$X,XXX,XXX | |
| XXXXXXXX | XXX XX, XXXX |
XXXXXXX XXX XXXX |
|
| XXX XX, XXXX |
XXXXXX XXX XXXX |
$X,XXX,XXX | |
| XXXXXXXX | XXX XX, XXXX |
XXXXXXX XXX XXXX |
|
| XXX XX, XXXX |
XXXXXX XXX XXXX |
$X,XXX | |
| XXXXXXXX | XXX XX, XXXX |
XXXXXXX XXX XXXX |
|
| XXX XX, XXXX |
XXXXXX XXX XXXX |
$X,XXX,XXX |
| XXXXXXXX XXXX | XXX XX, XXXX | $1,650,000 XXX XXXX |
| XXXXXXXX XXXXXX | XXX XX, XXXX | $1,698,900 XXX XXXX |
| XXXXXXXX XXXXXXX | XXX XX, XXXX | XXX XXXX |
| XXXXXXXX XXXXXX | XXX XX, XXXX | $1,698,900 XXX XXXX |
| XXXXXXXX XXXXXXX | XXX XX, XXXX | XXX XXXX |
| XXXXXXXX XXXXXX | XXX XX, XXXX | $4,500 XXX XXXX |
| XXXXXXXX XXXXXXX | XXX XX, XXXX | XXX XXXX |
| XXXXXXXX XXXXXX | XXX XX, XXXX | $1,749,900 XXX XXXX |

St. Gregory the Great (Elementary)
Elementary: CatholicOur Lady of Peace School
Elementary: CatholicRiver Oaks Public School
Elementary: PublicPost's Corners Public School
Elementary: PublicOodenawi Public School
Elementary: PublicSt Andrew Catholic School
Elementary: CatholicGary Allan High School - Oakville
Secondary: PublicGary Allan High School - STEP
Secondary: PublicSt Ignatius of Loyola Secondary School
Secondary: CatholicHoly Trinity Catholic Secondary School
Secondary: CatholicIroquois Ridge High School
Secondary: PublicWhite Oaks High School
Secondary: Public- 5 bath
- 5 bed
2484 Logan Avenue, Oakville, Ontario • L6H 6S1 • River Oaks
- 4 bath
- 5 bed
- 3000 sqft
60 River Glen Boulevard, Oakville, Ontario • L6H 5Z6 • River Oaks
- 6 bath
- 6 bed
- 3000 sqft
315 North Park Boulevard, Oakville, Ontario • L6M 1P9 • Rural Oakville





