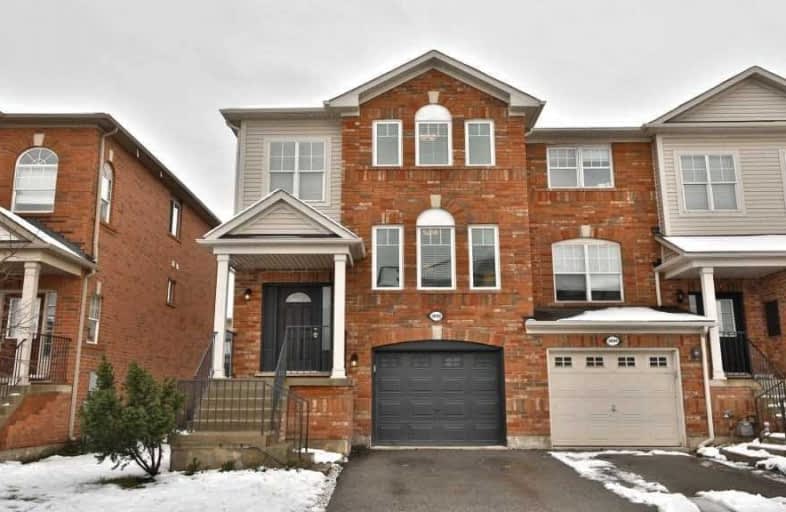Sold on Dec 17, 2018
Note: Property is not currently for sale or for rent.

-
Type: Att/Row/Twnhouse
-
Style: 2-Storey
-
Size: 1100 sqft
-
Lot Size: 23.79 x 82.02 Feet
-
Age: 16-30 years
-
Taxes: $3,282 per year
-
Days on Site: 28 Days
-
Added: Sep 07, 2019 (4 weeks on market)
-
Updated:
-
Last Checked: 11 hours ago
-
MLS®#: W4306226
-
Listed By: Re/max aboutowne realty corp., brokerage
Executive End Unit 3 Bedroom Freehold Townhouse. Located In Upscale Palermo West. Upgraded And Updated Top-To-Bottom. Large Newly Renovated Kitchen With Granite Counter-Tops And Breakfast Bar. Gleaming Hardwood Floors On Main And 2nd Levels. Finished Basement With Walkout To Backyard Patio And Fully Fenced Yard. Access To Garage From Basement. Close To Parks, Highly Rated Schools, Minutes To Qew, 407, Train Station & New Oakville Hospital.
Extras
Included: Stainless Steel Fridge, Stove, Built-In Dishwasher. Excluded: Washer And Dryer. White Cabinetry In Basement.
Property Details
Facts for 3092 Stornoway Circle, Oakville
Status
Days on Market: 28
Last Status: Sold
Sold Date: Dec 17, 2018
Closed Date: Feb 21, 2019
Expiry Date: Mar 30, 2019
Sold Price: $709,000
Unavailable Date: Dec 17, 2018
Input Date: Nov 19, 2018
Property
Status: Sale
Property Type: Att/Row/Twnhouse
Style: 2-Storey
Size (sq ft): 1100
Age: 16-30
Area: Oakville
Community: Palermo West
Availability Date: 60-90 Days
Assessment Amount: $428,500
Assessment Year: 2018
Inside
Bedrooms: 3
Bathrooms: 3
Kitchens: 1
Rooms: 7
Den/Family Room: No
Air Conditioning: Central Air
Fireplace: Yes
Laundry Level: Lower
Central Vacuum: Y
Washrooms: 3
Building
Basement: Finished
Heat Type: Forced Air
Heat Source: Gas
Exterior: Brick
Water Supply: Municipal
Special Designation: Unknown
Parking
Driveway: Private
Garage Spaces: 1
Garage Type: Attached
Covered Parking Spaces: 1
Total Parking Spaces: 2
Fees
Tax Year: 2018
Tax Legal Description: Part Of Block 124, Plan 20M930 Des As Pts 40 & 41,
Taxes: $3,282
Highlights
Feature: Fenced Yard
Feature: Level
Land
Cross Street: Dundas-Valleyridge-S
Municipality District: Oakville
Fronting On: West
Parcel Number: 249260675
Pool: None
Sewer: Sewers
Lot Depth: 82.02 Feet
Lot Frontage: 23.79 Feet
Acres: < .50
Zoning: Res
Additional Media
- Virtual Tour: https://storage.googleapis.com/marketplace-public/slideshows/PyuTtOxviczfC71R0PDs5bf04f2e51904fc79a0
Rooms
Room details for 3092 Stornoway Circle, Oakville
| Type | Dimensions | Description |
|---|---|---|
| Living Main | 3.33 x 3.12 | |
| Dining Main | 3.05 x 3.12 | |
| Kitchen Main | 3.17 x 2.44 | |
| Breakfast Main | 2.51 x 2.59 | |
| Master Main | 4.17 x 3.56 | |
| 2nd Br 2nd | 3.17 x 3.05 | |
| 3rd Br 2nd | 3.05 x 2.67 | |
| Rec Bsmt | 4.04 x 3.05 | |
| Laundry Bsmt | - |
| XXXXXXXX | XXX XX, XXXX |
XXXX XXX XXXX |
$XXX,XXX |
| XXX XX, XXXX |
XXXXXX XXX XXXX |
$XXX,XXX |
| XXXXXXXX XXXX | XXX XX, XXXX | $709,000 XXX XXXX |
| XXXXXXXX XXXXXX | XXX XX, XXXX | $729,000 XXX XXXX |

ÉIC Sainte-Trinité
Elementary: CatholicSt Joan of Arc Catholic Elementary School
Elementary: CatholicCaptain R. Wilson Public School
Elementary: PublicSt. Mary Catholic Elementary School
Elementary: CatholicPalermo Public School
Elementary: PublicEmily Carr Public School
Elementary: PublicÉSC Sainte-Trinité
Secondary: CatholicAbbey Park High School
Secondary: PublicCorpus Christi Catholic Secondary School
Secondary: CatholicGarth Webb Secondary School
Secondary: PublicSt Ignatius of Loyola Secondary School
Secondary: CatholicDr. Frank J. Hayden Secondary School
Secondary: Public

