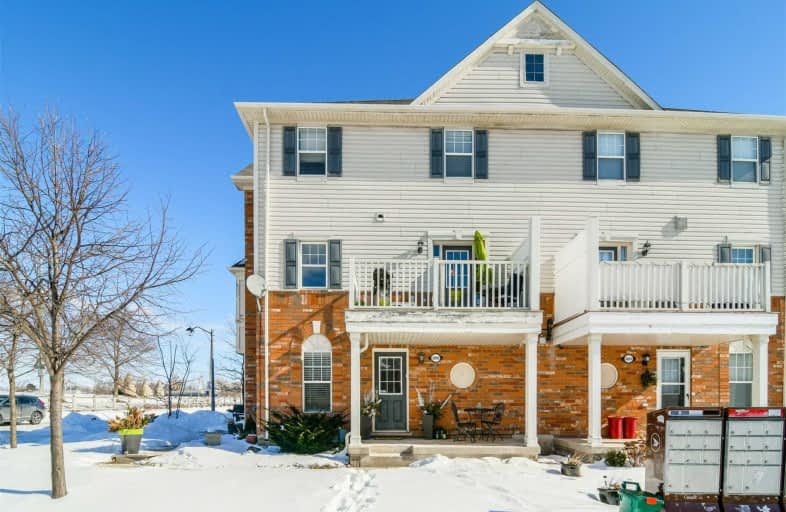Sold on Apr 29, 2019
Note: Property is not currently for sale or for rent.

-
Type: Att/Row/Twnhouse
-
Style: 3-Storey
-
Size: 1100 sqft
-
Lot Size: 31.63 x 44.29 Feet
-
Age: 6-15 years
-
Taxes: $3,405 per year
-
Days on Site: 52 Days
-
Added: Sep 07, 2019 (1 month on market)
-
Updated:
-
Last Checked: 1 hour ago
-
MLS®#: W4376664
-
Listed By: Royal lepage signature realty, brokerage
Freehold Mattamy Built End Unit Townhome In Bronte Creek Area. Ideal Home Office Work Space & Garage Access From Main Floor. Second Level Offers Open Concept Living Rm W/ Dining Rm W/O To Private Balcony. Great Starter Home In Established Palermo West Community Minutes From New Oakville Hospital And Major Highways.
Extras
Includes All Stainless Steel Appliances As Is Condition, Washer & Dryer, All Elfs & Window Coverings. Excludes Live Wood Shelf In Home Office, Fireplace In Living Room, Elf In Master Bedroom.
Property Details
Facts for 3095 Stornoway Circle, Oakville
Status
Days on Market: 52
Last Status: Sold
Sold Date: Apr 29, 2019
Closed Date: Jun 14, 2019
Expiry Date: May 31, 2019
Sold Price: $582,000
Unavailable Date: Apr 29, 2019
Input Date: Mar 07, 2019
Property
Status: Sale
Property Type: Att/Row/Twnhouse
Style: 3-Storey
Size (sq ft): 1100
Age: 6-15
Area: Oakville
Community: Palermo West
Availability Date: 60 Days
Inside
Bedrooms: 3
Bathrooms: 2
Kitchens: 1
Rooms: 8
Den/Family Room: No
Air Conditioning: Central Air
Fireplace: No
Washrooms: 2
Building
Basement: None
Heat Type: Forced Air
Heat Source: Gas
Exterior: Alum Siding
Exterior: Brick
Water Supply: Municipal
Special Designation: Unknown
Parking
Driveway: Private
Garage Spaces: 1
Garage Type: Built-In
Covered Parking Spaces: 1
Total Parking Spaces: 2
Fees
Tax Year: 2018
Tax Legal Description: Part Block 139 Pl2Om930 Pts 1&@ Pl 20R16138
Taxes: $3,405
Highlights
Feature: Hospital
Feature: Place Of Worship
Feature: School
Land
Cross Street: Dundas St & Bronte R
Municipality District: Oakville
Fronting On: West
Parcel Number: 249260723
Pool: None
Sewer: Sewers
Lot Depth: 44.29 Feet
Lot Frontage: 31.63 Feet
Additional Media
- Virtual Tour: http://unbranded.mediatours.ca/property/3095-stornoway-circle-oakville/
Rooms
Room details for 3095 Stornoway Circle, Oakville
| Type | Dimensions | Description |
|---|---|---|
| Office Main | 2.50 x 3.00 | Picture Window, Access To Garage |
| Laundry Main | 1.70 x 2.90 | |
| Living 2nd | 2.90 x 5.30 | Open Concept, Picture Window |
| Dining 2nd | 3.40 x 4.20 | W/O To Balcony |
| Kitchen 2nd | 3.00 x 3.30 | Eat-In Kitchen, Stainless Steel Appl |
| Master 3rd | 3.10 x 3.50 | Double Closet, Broadloom |
| Br 3rd | 2.50 x 3.10 | Double Closet, Broadloom |
| Br 3rd | 2.90 x 3.10 | Picture Window, Broadloom |
| XXXXXXXX | XXX XX, XXXX |
XXXX XXX XXXX |
$XXX,XXX |
| XXX XX, XXXX |
XXXXXX XXX XXXX |
$XXX,XXX |
| XXXXXXXX XXXX | XXX XX, XXXX | $582,000 XXX XXXX |
| XXXXXXXX XXXXXX | XXX XX, XXXX | $599,888 XXX XXXX |

ÉIC Sainte-Trinité
Elementary: CatholicSt Joan of Arc Catholic Elementary School
Elementary: CatholicCaptain R. Wilson Public School
Elementary: PublicSt. Mary Catholic Elementary School
Elementary: CatholicPalermo Public School
Elementary: PublicEmily Carr Public School
Elementary: PublicÉSC Sainte-Trinité
Secondary: CatholicAbbey Park High School
Secondary: PublicCorpus Christi Catholic Secondary School
Secondary: CatholicGarth Webb Secondary School
Secondary: PublicSt Ignatius of Loyola Secondary School
Secondary: CatholicDr. Frank J. Hayden Secondary School
Secondary: Public

