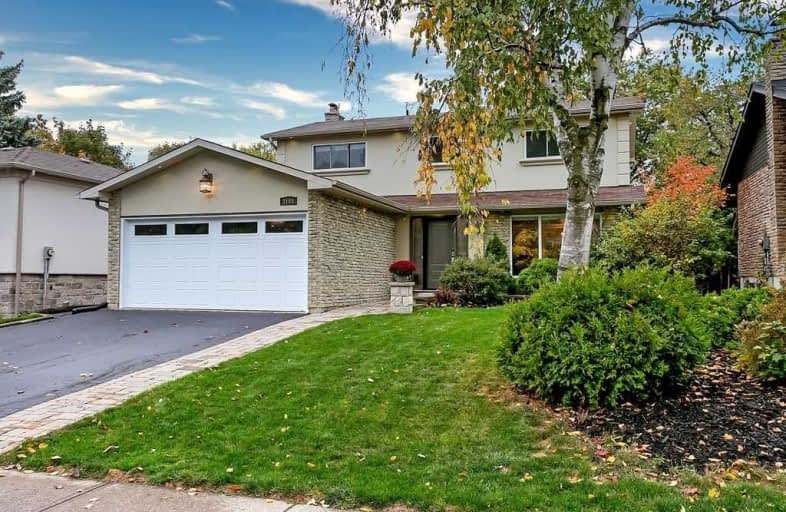
Video Tour

St Patrick Separate School
Elementary: Catholic
2.69 km
Ascension Separate School
Elementary: Catholic
2.99 km
Mohawk Gardens Public School
Elementary: Public
2.69 km
Gladys Speers Public School
Elementary: Public
2.30 km
Eastview Public School
Elementary: Public
1.46 km
St Dominics Separate School
Elementary: Catholic
1.24 km
Robert Bateman High School
Secondary: Public
3.21 km
Abbey Park High School
Secondary: Public
5.40 km
Nelson High School
Secondary: Public
5.15 km
Garth Webb Secondary School
Secondary: Public
5.81 km
St Ignatius of Loyola Secondary School
Secondary: Catholic
6.25 km
Thomas A Blakelock High School
Secondary: Public
3.89 km


