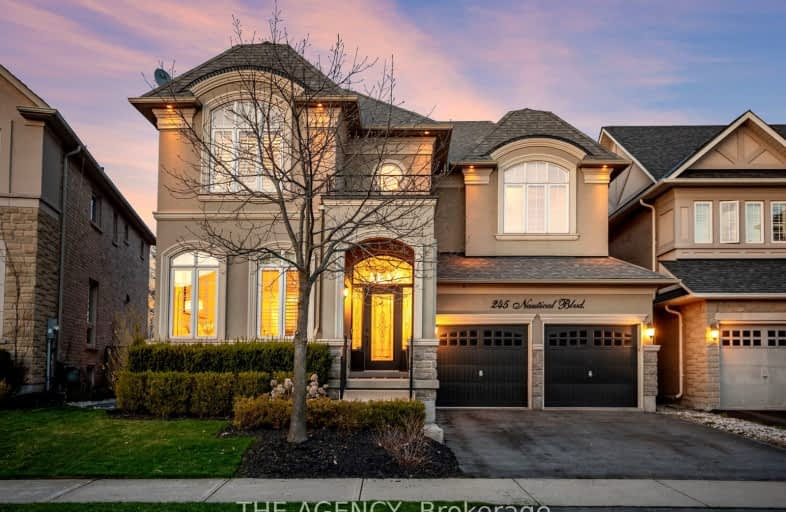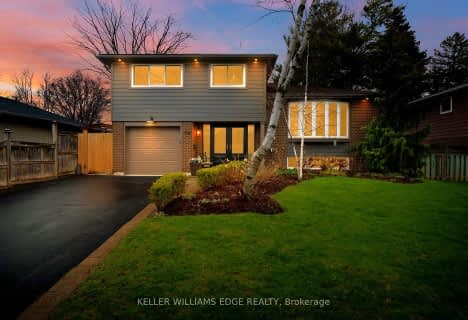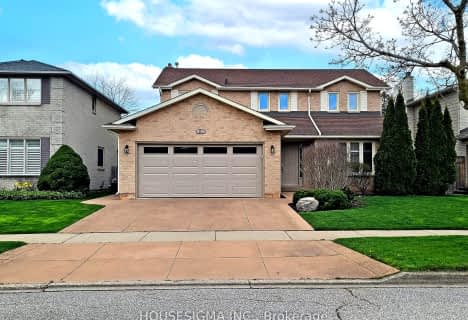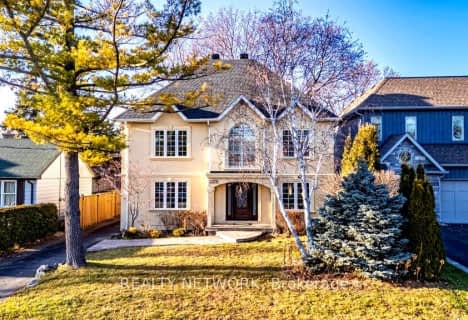Car-Dependent
- Most errands require a car.
Some Transit
- Most errands require a car.
Bikeable
- Some errands can be accomplished on bike.

St Patrick Separate School
Elementary: CatholicAscension Separate School
Elementary: CatholicMohawk Gardens Public School
Elementary: PublicGladys Speers Public School
Elementary: PublicEastview Public School
Elementary: PublicSt Dominics Separate School
Elementary: CatholicRobert Bateman High School
Secondary: PublicAbbey Park High School
Secondary: PublicNelson High School
Secondary: PublicGarth Webb Secondary School
Secondary: PublicSt Ignatius of Loyola Secondary School
Secondary: CatholicThomas A Blakelock High School
Secondary: Public-
South Shell Park
1.01km -
Burloak Waterfront Park
5420 Lakeshore Rd, Burlington ON 1.01km -
Spruce ave
5000 Spruce Ave (Appleby Line), Burlington ON L7L 1G1 2.87km
-
Dominion Lending Centres - TLC Mortgage Group
1100 Burloak Dr, Burlington ON L7L 6B2 1.29km -
RBC Royal Bank
3535 New St (Walkers and New), Burlington ON L7N 3W2 5.29km -
TD Bank Financial Group
2993 Westoak Trails Blvd (at Bronte Rd.), Oakville ON L6M 5E4 5.89km
- 4 bath
- 4 bed
- 2500 sqft
2379 Sovereign Street, Oakville, Ontario • L6L 1L7 • Bronte West
- 5 bath
- 4 bed
- 3000 sqft
149 Spring Azure Crescent, Oakville, Ontario • L6L 6V7 • Bronte West
- 5 bath
- 5 bed
- 3500 sqft
160 Creek Path Avenue, Oakville, Ontario • L6L 6T3 • Bronte West
- 4 bath
- 4 bed
- 3500 sqft
149 Creek Path Avenue, Oakville, Ontario • L6L 6T3 • Bronte West






















