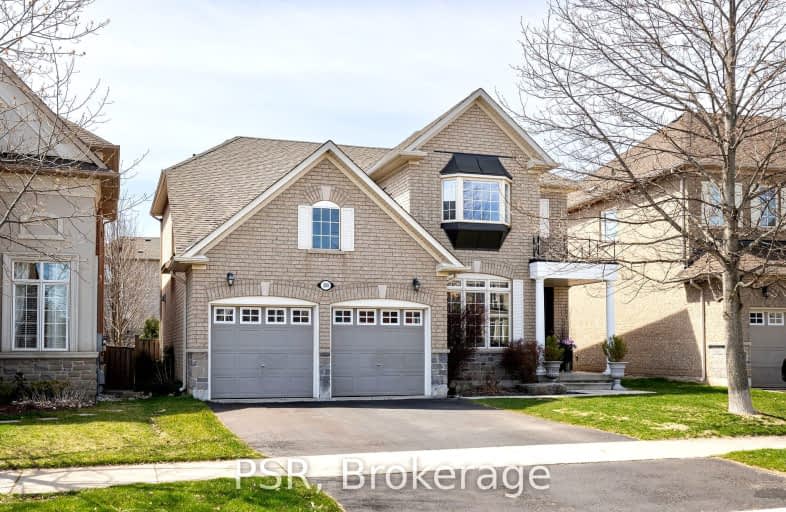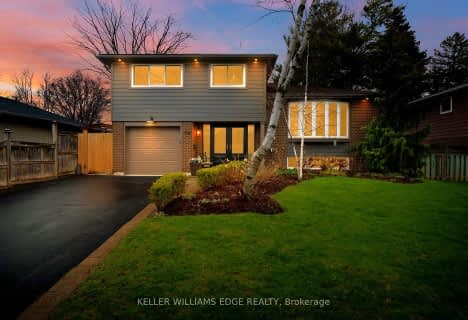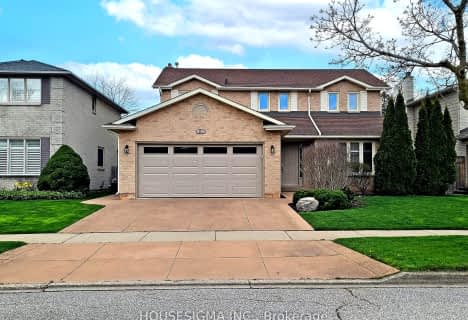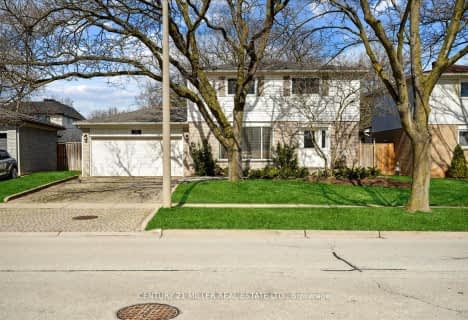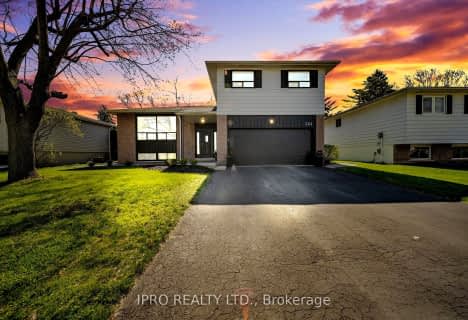Car-Dependent
- Most errands require a car.
Some Transit
- Most errands require a car.
Bikeable
- Some errands can be accomplished on bike.

St Patrick Separate School
Elementary: CatholicAscension Separate School
Elementary: CatholicMohawk Gardens Public School
Elementary: PublicEastview Public School
Elementary: PublicSt Dominics Separate School
Elementary: CatholicPineland Public School
Elementary: PublicGary Allan High School - SCORE
Secondary: PublicRobert Bateman High School
Secondary: PublicAbbey Park High School
Secondary: PublicNelson High School
Secondary: PublicGarth Webb Secondary School
Secondary: PublicThomas A Blakelock High School
Secondary: Public-
South Shell Park
0.89km -
Burloak Waterfront Park
5420 Lakeshore Rd, Burlington ON 0.89km -
Spruce ave
5000 Spruce Ave (Appleby Line), Burlington ON L7L 1G1 2.5km
-
Dominion Lending Centres - TLC Mortgage Group
1100 Burloak Dr, Burlington ON L7L 6B2 0.92km -
RBC Royal Bank
3535 New St (Walkers and New), Burlington ON L7N 3W2 4.87km -
TD Bank Financial Group
2993 Westoak Trails Blvd (at Bronte Rd.), Oakville ON L6M 5E4 5.76km
- 2 bath
- 4 bed
- 1100 sqft
5138 Cherryhill Crescent, Burlington, Ontario • L7L 4C2 • Appleby
- 5 bath
- 5 bed
- 3500 sqft
160 Creek Path Avenue, Oakville, Ontario • L6L 6T3 • Bronte West
- 4 bath
- 4 bed
- 2000 sqft
4511 Tremineer Avenue, Burlington, Ontario • L7L 1H8 • Shoreacres
- 4 bath
- 4 bed
- 3500 sqft
149 Creek Path Avenue, Oakville, Ontario • L6L 6T3 • Bronte West
