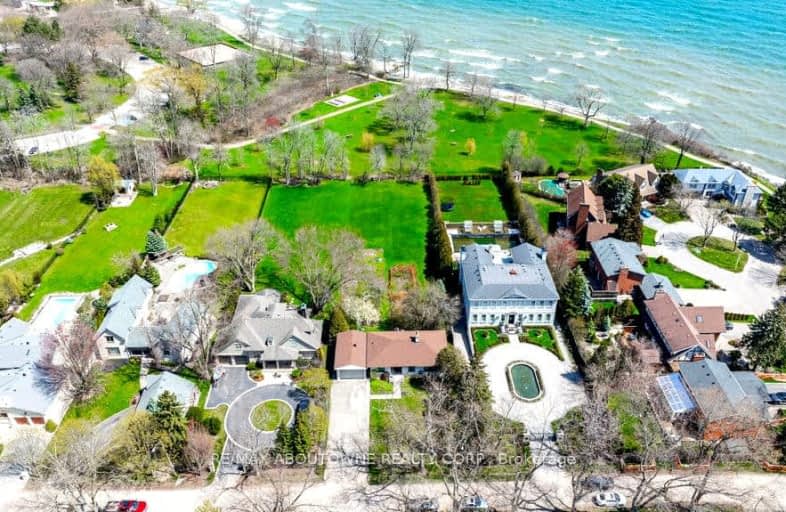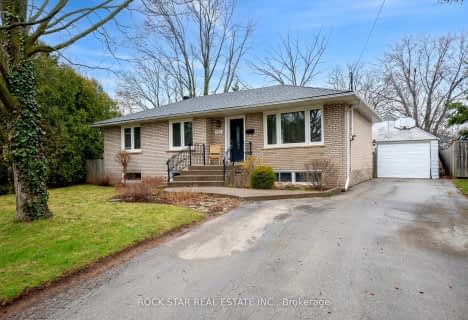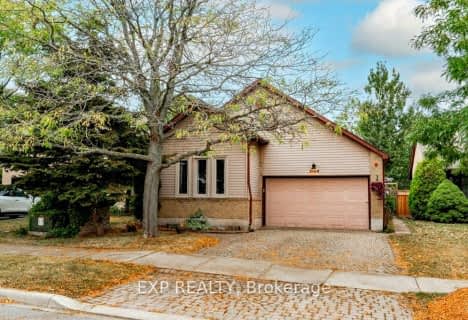Car-Dependent
- Most errands require a car.
Some Transit
- Most errands require a car.
Somewhat Bikeable
- Most errands require a car.

École élémentaire Patricia-Picknell
Elementary: PublicBrookdale Public School
Elementary: PublicGladys Speers Public School
Elementary: PublicSt Joseph's School
Elementary: CatholicEastview Public School
Elementary: PublicPine Grove Public School
Elementary: PublicÉcole secondaire Gaétan Gervais
Secondary: PublicGary Allan High School - Oakville
Secondary: PublicAbbey Park High School
Secondary: PublicSt Ignatius of Loyola Secondary School
Secondary: CatholicThomas A Blakelock High School
Secondary: PublicSt Thomas Aquinas Roman Catholic Secondary School
Secondary: Catholic-
Coronation Park
1426 Lakeshore Rd W (at Westminster Dr.), Oakville ON L6L 1G2 0.32km -
Lakeside Park
2 Navy St (at Front St.), Oakville ON L6J 2Y5 4.67km -
Heritage Way Park
Oakville ON 4.87km
-
BMO Bank of Montreal
240 N Service Rd W (Dundas trafalgar), Oakville ON L6M 2Y5 5.06km -
TD Bank Financial Group
2993 Westoak Trails Blvd (at Bronte Rd.), Oakville ON L6M 5E4 6.42km -
RBC Royal Bank
2501 3rd Line (Dundas St W), Oakville ON L6M 5A9 7.41km
- 5 bath
- 4 bed
- 3000 sqft
468 Southland Crescent, Oakville, Ontario • L6L 3N8 • Bronte West
- 6 bath
- 4 bed
- 3500 sqft
228 Tweedsdale Crescent, Oakville, Ontario • L6L 4P7 • Bronte East
- 5 bath
- 4 bed
- 3500 sqft
398 Lakeshore Road West, Oakville, Ontario • L6K 1G1 • Old Oakville
- 6 bath
- 4 bed
- 3000 sqft
623 Weynway Court North, Oakville, Ontario • L6L 4G7 • Bronte East






















