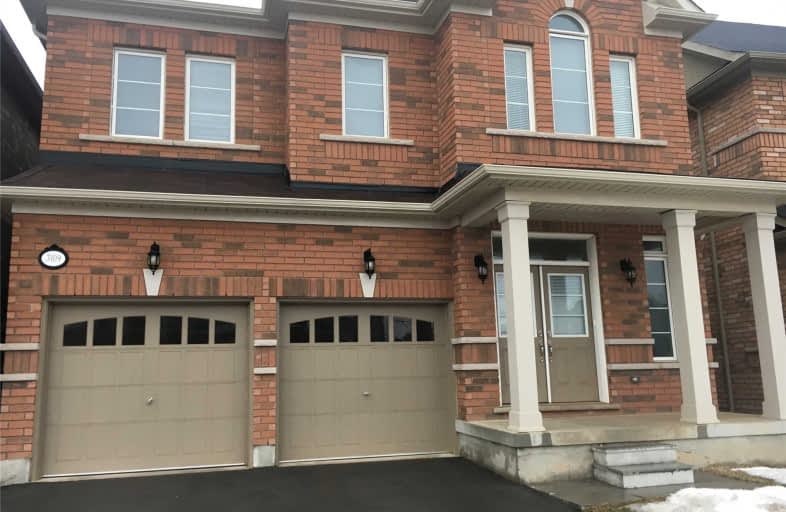
St. Gregory the Great (Elementary)
Elementary: Catholic
0.76 km
Our Lady of Peace School
Elementary: Catholic
0.89 km
St. Teresa of Calcutta Elementary School
Elementary: Catholic
2.45 km
River Oaks Public School
Elementary: Public
1.87 km
Oodenawi Public School
Elementary: Public
0.13 km
St Andrew Catholic School
Elementary: Catholic
1.92 km
Gary Allan High School - Oakville
Secondary: Public
3.47 km
Gary Allan High School - STEP
Secondary: Public
3.47 km
Abbey Park High School
Secondary: Public
4.04 km
Garth Webb Secondary School
Secondary: Public
4.29 km
St Ignatius of Loyola Secondary School
Secondary: Catholic
3.17 km
Holy Trinity Catholic Secondary School
Secondary: Catholic
1.51 km
$
$1,649,900
- 3 bath
- 4 bed
- 2500 sqft
371 Begonia Gardens, Oakville, Ontario • L6M 1L7 • Rural Oakville
$
$1,368,888
- 3 bath
- 4 bed
- 1500 sqft
1208 Old Oak Drive, Oakville, Ontario • L6M 3K6 • West Oak Trails







