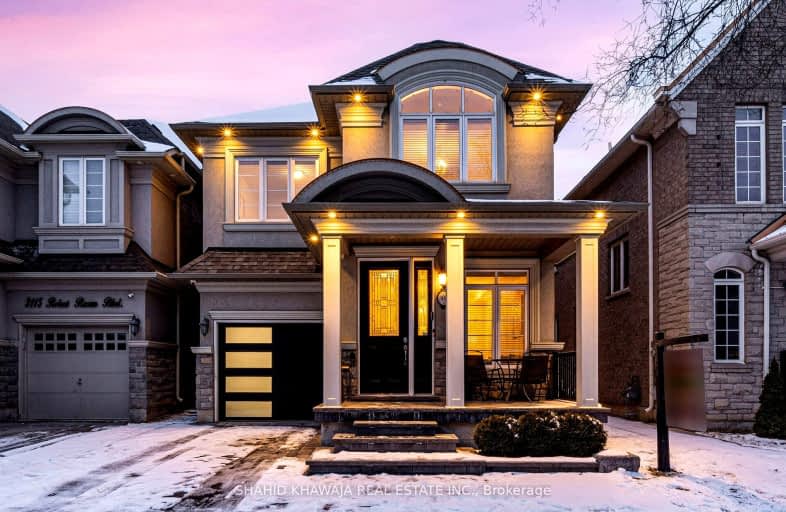Somewhat Walkable
- Some errands can be accomplished on foot.
Some Transit
- Most errands require a car.
Very Bikeable
- Most errands can be accomplished on bike.

St. Gregory the Great (Elementary)
Elementary: CatholicOur Lady of Peace School
Elementary: CatholicSt. Teresa of Calcutta Elementary School
Elementary: CatholicOodenawi Public School
Elementary: PublicForest Trail Public School (Elementary)
Elementary: PublicWest Oak Public School
Elementary: PublicGary Allan High School - Oakville
Secondary: PublicÉSC Sainte-Trinité
Secondary: CatholicAbbey Park High School
Secondary: PublicGarth Webb Secondary School
Secondary: PublicSt Ignatius of Loyola Secondary School
Secondary: CatholicHoly Trinity Catholic Secondary School
Secondary: Catholic-
The Stout Monk
478 Dundas Street W, #1, Oakville, ON L6H 6Y3 0.54km -
House Of Wings
2501 Third Line, Oakville, ON L6M 5A9 2.13km -
The Pipes & Taps Pub
231 Oak Park Boulevard, Ste 101, Oakville, ON L6H 7S8 2.97km
-
McDonald's
486 Dundas St.West, Oakville, ON L6J 5E8 0.43km -
Starbucks
1020 Dundas St West, Oakville, ON L6H 6Z9 0.46km -
Tim Hortons
494 Dundas St W, Oakville, ON L6H 6Y3 0.52km
-
Orangetheory Fitness North Oakville
275 Hays Blvd, Ste G2A, Oakville, ON L6H 6Z3 3.01km -
GoodLife Fitness
2395 Trafalgar Road, Oakville, ON L6H 6K7 3.38km -
Fitness Experts
2435 Greenwich Drive, Unit 8, Oakville, ON L6M 0S4 4.11km
-
Shoppers Drug Mart
478 Dundas St W, Oakville, ON L6H 6Y3 0.64km -
Shoppers Drug Mart
2501 Third Line, Building B, Oakville, ON L6M 5A9 2.27km -
ORIGINS Pharmacy & Compounding Lab
3075 Hospital Gate, Unit 108, Oakville, ON L6M 1M1 2.62km
-
Mario's BBQ Oakville
519 Dundas Street W, Oakville, ON M5T 1H2 0.16km -
Far East Taco
519 Dundas St W, Unit 3, Oakville, ON L6M 1L9 0.17km -
Pane Fresco
493 Dundas Street W, Oakville, ON L6M 4M2 0.24km
-
Upper Oakville Shopping Centre
1011 Upper Middle Road E, Oakville, ON L6H 4L2 4.56km -
Queenline Centre
1540 North Service Rd W, Oakville, ON L6M 4A1 4.89km -
Oakville Place
240 Leighland Ave, Oakville, ON L6H 3H6 4.83km
-
Fortinos
493 Dundas Street W, Oakville, ON L6M 4M2 0.19km -
FreshCo
2501 Third Line, Oakville, ON L6M 4H8 2.2km -
Real Canadian Superstore
201 Oak Park Road, Oakville, ON L6H 7T4 2.89km
-
LCBO
251 Oak Walk Dr, Oakville, ON L6H 6M3 2.93km -
The Beer Store
1011 Upper Middle Road E, Oakville, ON L6H 4L2 4.56km -
LCBO
321 Cornwall Drive, Suite C120, Oakville, ON L6J 7Z5 5.68km
-
Dundas Esso
520 Dundas Street W, Oakville, ON L6H 6Y3 0.42km -
Petro-Canada
1020 Dundas Street W, Oakville, ON L6H 6Z6 0.46km -
Esso
305 Dundas Street E, Oakville, ON L6H 7C3 3.11km
-
Film.Ca Cinemas
171 Speers Road, Unit 25, Oakville, ON L6K 3W8 5.2km -
Five Drive-In Theatre
2332 Ninth Line, Oakville, ON L6H 7G9 6.19km -
Cineplex - Winston Churchill VIP
2081 Winston Park Drive, Oakville, ON L6H 6P5 7.81km
-
White Oaks Branch - Oakville Public Library
1070 McCraney Street E, Oakville, ON L6H 2R6 3.73km -
Oakville Public Library - Central Branch
120 Navy Street, Oakville, ON L6J 2Z4 6.75km -
Oakville Public Library
1274 Rebecca Street, Oakville, ON L6L 1Z2 6.9km
-
Oakville Trafalgar Memorial Hospital
3001 Hospital Gate, Oakville, ON L6M 0L8 2.4km -
Oakville Hospital
231 Oak Park Boulevard, Oakville, ON L6H 7S8 3km -
Dundas Neyagawa Medical Centre
479 Dundas Street West, Oakville, ON L6H 7L8 0.28km
- 4 bath
- 4 bed
- 2500 sqft
1366 Marblehead Road, Oakville, Ontario • L6M 5N9 • 1012 - NW Northwest
- 5 bath
- 4 bed
- 3500 sqft
3268 Donald Mackay Street, Oakville, Ontario • L6M 5K2 • Rural Oakville
- 3 bath
- 4 bed
- 2000 sqft
462 George Ryan Avenue, Oakville, Ontario • L6H 0S4 • Rural Oakville
- 3 bath
- 4 bed
472 George Ryan Avenue, Oakville, Ontario • L6H 7H5 • 1010 - JM Joshua Meadows
- 4 bath
- 4 bed
- 2500 sqft
2213 Glengrove Crescent, Oakville, Ontario • L6M 3X5 • 1022 - WT West Oak Trails
- 3 bath
- 4 bed
- 2000 sqft
3067 Max Khan Boulevard, Oakville, Ontario • L6H 7H5 • 1010 - JM Joshua Meadows














