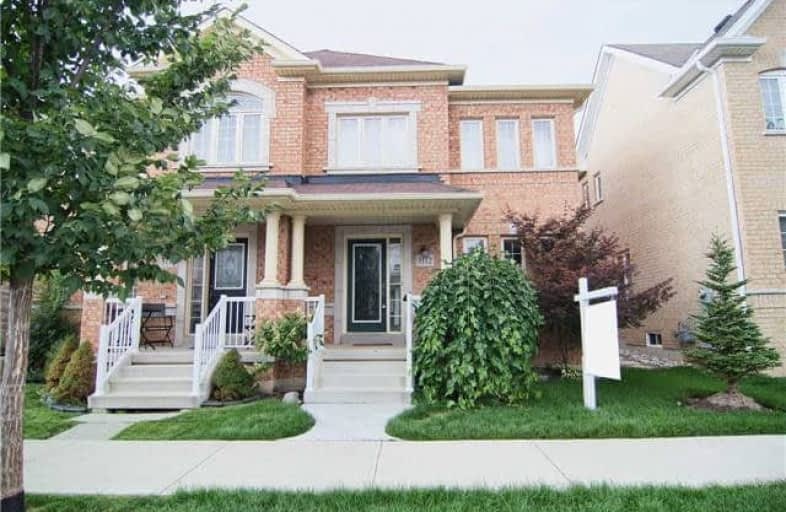Sold on Sep 10, 2018
Note: Property is not currently for sale or for rent.

-
Type: Semi-Detached
-
Style: 2-Storey
-
Size: 1500 sqft
-
Lot Size: 7.3 x 30 Metres
-
Age: 6-15 years
-
Taxes: $4,100 per year
-
Days on Site: 12 Days
-
Added: Sep 07, 2019 (1 week on market)
-
Updated:
-
Last Checked: 5 hours ago
-
MLS®#: W4231907
-
Listed By: Re/max realty specialists inc., brokerage
Stunning 3 Bedroom, Glenorchy Semi-Detached In A Quiet Friendly Neighbourhood. Sun Drenched Home Offers Finished Basement, Good Size Room & 3Pc Bath. Perfect For Extended Family. Spacious Living Room, Upgraded Kitchen Cabinets. 2nd Floor Features Three Great Bedrooms. 2 Parking Spaces In Garage. Professionally Finished Basement. Must See.
Extras
Includes: R/I Cvac, Fridge, Stove, B/I Dishwasher, Fridge + Bar, Washer, Dryer, Hwt (Rental).
Property Details
Facts for 3112 Robert Brown Boulevard, Oakville
Status
Days on Market: 12
Last Status: Sold
Sold Date: Sep 10, 2018
Closed Date: Oct 11, 2018
Expiry Date: Nov 30, 2018
Sold Price: $878,000
Unavailable Date: Sep 10, 2018
Input Date: Aug 29, 2018
Prior LSC: Sold
Property
Status: Sale
Property Type: Semi-Detached
Style: 2-Storey
Size (sq ft): 1500
Age: 6-15
Area: Oakville
Community: Rural Oakville
Availability Date: Tbd
Inside
Bedrooms: 3
Bedrooms Plus: 2
Bathrooms: 4
Kitchens: 1
Rooms: 7
Den/Family Room: Yes
Air Conditioning: Central Air
Fireplace: Yes
Laundry Level: Lower
Washrooms: 4
Building
Basement: Finished
Heat Type: Forced Air
Heat Source: Gas
Exterior: Brick
UFFI: No
Energy Certificate: N
Water Supply: Municipal
Physically Handicapped-Equipped: N
Special Designation: Unknown
Retirement: N
Parking
Driveway: Other
Garage Spaces: 2
Garage Type: Detached
Total Parking Spaces: 2
Fees
Tax Year: 2018
Tax Legal Description: Pt Lt 8, Pl20M1085, Pts 2,320R19055**
Taxes: $4,100
Land
Cross Street: Neyagawa/Sixteen Mil
Municipality District: Oakville
Fronting On: West
Parcel Number: 249290841
Pool: None
Sewer: Sewers
Lot Depth: 30 Metres
Lot Frontage: 7.3 Metres
Lot Irregularities: **Together With An Ea
Acres: < .50
Zoning: Residential
Rooms
Room details for 3112 Robert Brown Boulevard, Oakville
| Type | Dimensions | Description |
|---|---|---|
| Living Main | 3.96 x 6.10 | Hardwood Floor, Combined W/Dining |
| Family Main | 3.35 x 3.96 | Ceramic Floor |
| Dining Main | 3.96 x 6.10 | Combined W/Living |
| Kitchen Main | 3.05 x 3.96 | Granite Counter |
| Master 2nd | 3.33 x 5.50 | Broadloom |
| 2nd Br 2nd | 2.68 x 3.53 | Broadloom |
| 3rd Br 2nd | 2.80 x 3.05 | Broadloom |
| XXXXXXXX | XXX XX, XXXX |
XXXX XXX XXXX |
$XXX,XXX |
| XXX XX, XXXX |
XXXXXX XXX XXXX |
$XXX,XXX |
| XXXXXXXX XXXX | XXX XX, XXXX | $878,000 XXX XXXX |
| XXXXXXXX XXXXXX | XXX XX, XXXX | $900,000 XXX XXXX |

St. Gregory the Great (Elementary)
Elementary: CatholicOur Lady of Peace School
Elementary: CatholicSt. Teresa of Calcutta Elementary School
Elementary: CatholicOodenawi Public School
Elementary: PublicForest Trail Public School (Elementary)
Elementary: PublicWest Oak Public School
Elementary: PublicGary Allan High School - Oakville
Secondary: PublicÉSC Sainte-Trinité
Secondary: CatholicAbbey Park High School
Secondary: PublicGarth Webb Secondary School
Secondary: PublicSt Ignatius of Loyola Secondary School
Secondary: CatholicHoly Trinity Catholic Secondary School
Secondary: Catholic

