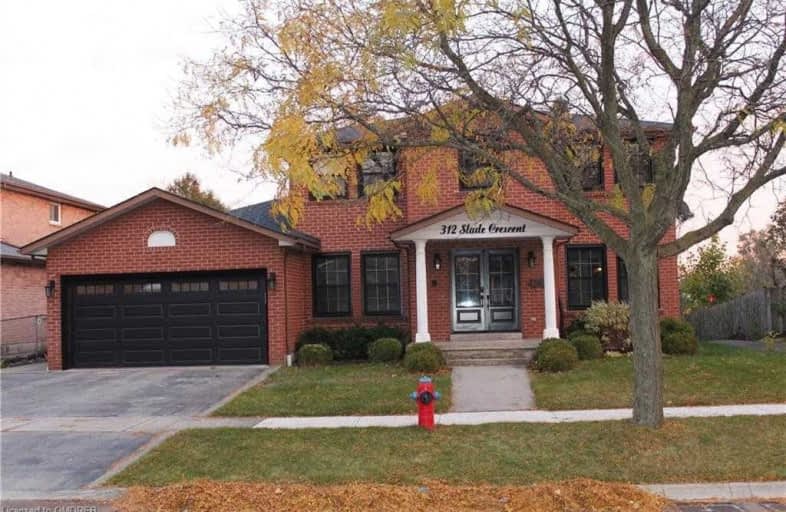Leased on May 20, 2021
Note: Property is not currently for sale or for rent.

-
Type: Detached
-
Style: 2-Storey
-
Lease Term: 1 Year
-
Possession: Vacant
-
All Inclusive: N
-
Lot Size: 0 x 0
-
Age: No Data
-
Days on Site: 13 Days
-
Added: May 07, 2021 (1 week on market)
-
Updated:
-
Last Checked: 3 months ago
-
MLS®#: W5225921
-
Listed By: Solid rock realty, brokerage
Great Opportunity To Live In A Totally Renovated Executive Detached House Offering More Than 3700Sqft Of Living Space Nestled On One Of The Most Sought After Quiet Streets In Sw Oakville! Enter Into The Stunning Main Floor Featuring A Bright Office/Library Room. Main Floor Also Features An Open Concept Kitchen & Family Room. Bright Living Room Flow With A Dining Room For Entertaining Your Guests. The Second Level Includes The Master Retreat W/Large W/I Closet
Extras
Rental Application, Credit Check, Letter Of Employment And References Required. Inclusions: Central Vac, Dishwasher, Dryer, Freezer, Garage Door Opener, Gas Oven/Range, Microwave, Refrigerator, Smoke Detector, Washer
Property Details
Facts for 312 Slade Crescent, Oakville
Status
Days on Market: 13
Last Status: Leased
Sold Date: May 20, 2021
Closed Date: Jun 01, 2021
Expiry Date: Jul 31, 2021
Sold Price: $5,400
Unavailable Date: May 20, 2021
Input Date: May 07, 2021
Prior LSC: Listing with no contract changes
Property
Status: Lease
Property Type: Detached
Style: 2-Storey
Area: Oakville
Community: West Oak Trails
Availability Date: Vacant
Inside
Bedrooms: 4
Bedrooms Plus: 1
Bathrooms: 3
Kitchens: 1
Kitchens Plus: 1
Rooms: 12
Den/Family Room: Yes
Air Conditioning: Central Air
Fireplace: Yes
Laundry:
Washrooms: 3
Utilities
Utilities Included: N
Building
Basement: Finished
Basement 2: Full
Heat Type: Forced Air
Heat Source: Gas
Exterior: Brick
Private Entrance: Y
Water Supply: Municipal
Special Designation: Unknown
Parking
Driveway: Private
Parking Included: No
Garage Spaces: 2
Garage Type: Attached
Covered Parking Spaces: 2
Total Parking Spaces: 4
Fees
Cable Included: No
Central A/C Included: No
Common Elements Included: No
Heating Included: No
Hydro Included: No
Water Included: No
Land
Cross Street: Mary St. & Slade Cre
Municipality District: Oakville
Fronting On: East
Parcel Number: 248230064
Pool: None
Sewer: Sewers
Rooms
Room details for 312 Slade Crescent, Oakville
| Type | Dimensions | Description |
|---|---|---|
| Dining Main | 3.04 x 3.04 | |
| Bathroom Main | - | 2 Pc Bath |
| Living Main | 3.05 x 4.88 | |
| Library Main | 2.44 x 3.66 | |
| Family Main | 3.05 x 3.05 | |
| Kitchen Main | 3.05 x 5.79 | |
| Master 2nd | 5.49 x 3.05 | |
| 2nd Br 2nd | 3.05 x 2.44 | |
| 3rd Br 2nd | 2.44 x 4.27 | |
| 4th Br 2nd | 2.44 x 3.05 | |
| Bathroom 2nd | - | 4 Pc Ensuite |
| Family Bsmt | 3.05 x 3.05 |
| XXXXXXXX | XXX XX, XXXX |
XXXXXX XXX XXXX |
$X,XXX |
| XXX XX, XXXX |
XXXXXX XXX XXXX |
$X,XXX | |
| XXXXXXXX | XXX XX, XXXX |
XXXXXXX XXX XXXX |
|
| XXX XX, XXXX |
XXXXXX XXX XXXX |
$X,XXX | |
| XXXXXXXX | XXX XX, XXXX |
XXXXXX XXX XXXX |
$X,XXX |
| XXX XX, XXXX |
XXXXXX XXX XXXX |
$X,XXX | |
| XXXXXXXX | XXX XX, XXXX |
XXXXXXX XXX XXXX |
|
| XXX XX, XXXX |
XXXXXX XXX XXXX |
$X,XXX | |
| XXXXXXXX | XXX XX, XXXX |
XXXX XXX XXXX |
$X,XXX,XXX |
| XXX XX, XXXX |
XXXXXX XXX XXXX |
$X,XXX,XXX | |
| XXXXXXXX | XXX XX, XXXX |
XXXXXXX XXX XXXX |
|
| XXX XX, XXXX |
XXXXXX XXX XXXX |
$X,XXX,XXX | |
| XXXXXXXX | XXX XX, XXXX |
XXXX XXX XXXX |
$X,XXX,XXX |
| XXX XX, XXXX |
XXXXXX XXX XXXX |
$XXX,XXX |
| XXXXXXXX XXXXXX | XXX XX, XXXX | $5,400 XXX XXXX |
| XXXXXXXX XXXXXX | XXX XX, XXXX | $5,400 XXX XXXX |
| XXXXXXXX XXXXXXX | XXX XX, XXXX | XXX XXXX |
| XXXXXXXX XXXXXX | XXX XX, XXXX | $5,400 XXX XXXX |
| XXXXXXXX XXXXXX | XXX XX, XXXX | $5,550 XXX XXXX |
| XXXXXXXX XXXXXX | XXX XX, XXXX | $5,400 XXX XXXX |
| XXXXXXXX XXXXXXX | XXX XX, XXXX | XXX XXXX |
| XXXXXXXX XXXXXX | XXX XX, XXXX | $5,400 XXX XXXX |
| XXXXXXXX XXXX | XXX XX, XXXX | $1,450,000 XXX XXXX |
| XXXXXXXX XXXXXX | XXX XX, XXXX | $1,498,500 XXX XXXX |
| XXXXXXXX XXXXXXX | XXX XX, XXXX | XXX XXXX |
| XXXXXXXX XXXXXX | XXX XX, XXXX | $1,498,500 XXX XXXX |
| XXXXXXXX XXXX | XXX XX, XXXX | $1,127,500 XXX XXXX |
| XXXXXXXX XXXXXX | XXX XX, XXXX | $899,000 XXX XXXX |

Oakwood Public School
Elementary: PublicSt James Separate School
Elementary: CatholicBrookdale Public School
Elementary: PublicÉÉC Sainte-Marie-Oakville
Elementary: CatholicW H Morden Public School
Elementary: PublicPine Grove Public School
Elementary: PublicÉcole secondaire Gaétan Gervais
Secondary: PublicGary Allan High School - Oakville
Secondary: PublicGary Allan High School - STEP
Secondary: PublicThomas A Blakelock High School
Secondary: PublicSt Thomas Aquinas Roman Catholic Secondary School
Secondary: CatholicWhite Oaks High School
Secondary: Public- 2 bath
- 5 bed
- 2500 sqft
1306 Napier Crescent, Oakville, Ontario • L6H 2A4 • College Park
- 2 bath
- 4 bed
1266 Pallatine Drive, Oakville, Ontario • L6H 1Z2 • 1003 - CP College Park
- 4 bath
- 4 bed
113 Whittington Place, Oakville, Ontario • L6K 3W1 • Old Oakville
- 3 bath
- 4 bed
1321 Oxford Avenue, Oakville, Ontario • L6H 1T2 • College Park






