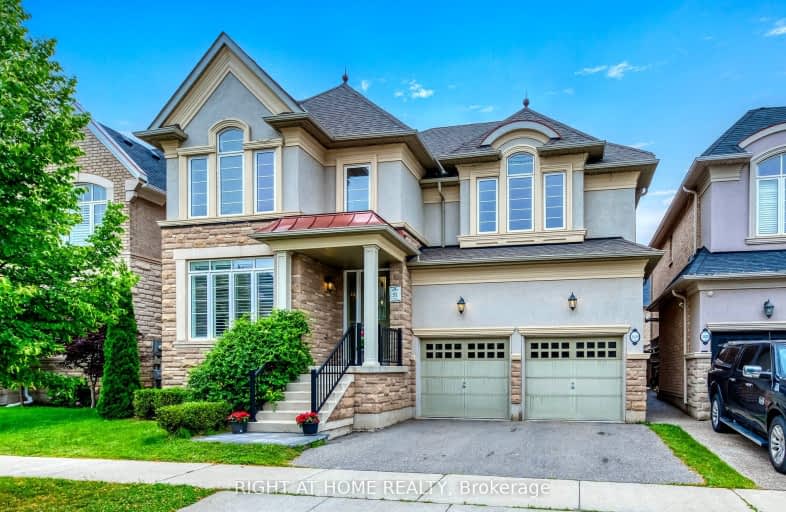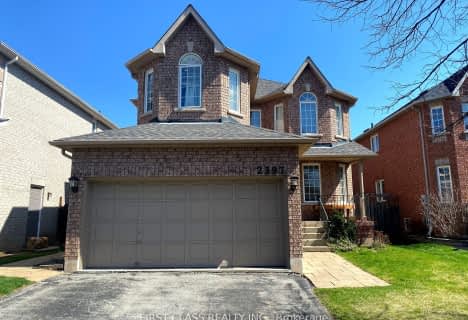Car-Dependent
- Almost all errands require a car.
Some Transit
- Most errands require a car.
Somewhat Bikeable
- Most errands require a car.

St. Gregory the Great (Elementary)
Elementary: CatholicOur Lady of Peace School
Elementary: CatholicRiver Oaks Public School
Elementary: PublicPost's Corners Public School
Elementary: PublicOodenawi Public School
Elementary: PublicSt Andrew Catholic School
Elementary: CatholicGary Allan High School - Oakville
Secondary: PublicGary Allan High School - STEP
Secondary: PublicSt Ignatius of Loyola Secondary School
Secondary: CatholicHoly Trinity Catholic Secondary School
Secondary: CatholicIroquois Ridge High School
Secondary: PublicWhite Oaks High School
Secondary: Public-
Heritage Way Park
Oakville ON 5.61km -
Tom Chater Memorial Park
3195 the Collegeway, Mississauga ON L5L 4Z6 5.94km -
Trafalgar Park
Oakville ON 6.32km
-
PC Financial
201 Oak Walk Dr, Oakville ON L6H 6M3 1.11km -
CIBC
271 Hays Blvd, Oakville ON L6H 6Z3 1.41km -
TD Bank Financial Group
2325 Trafalgar Rd (at Rosegate Way), Oakville ON L6H 6N9 1.82km
- 4 bath
- 4 bed
- 3000 sqft
2321 Hertfordshire Way, Oakville, Ontario • L6H 7M5 • 1009 - JC Joshua Creek
- 4 bath
- 4 bed
- 2500 sqft
2471 Hertfordshire Way, Oakville, Ontario • L6H 7M8 • Iroquois Ridge North
- 4 bath
- 4 bed
- 3000 sqft
3237 George Savage Avenue, Oakville, Ontario • L6M 1R2 • Rural Oakville
- 5 bath
- 4 bed
- 3000 sqft
566 Alfred Hughes Avenue, Oakville, Ontario • L6M 0P2 • Rural Oakville














