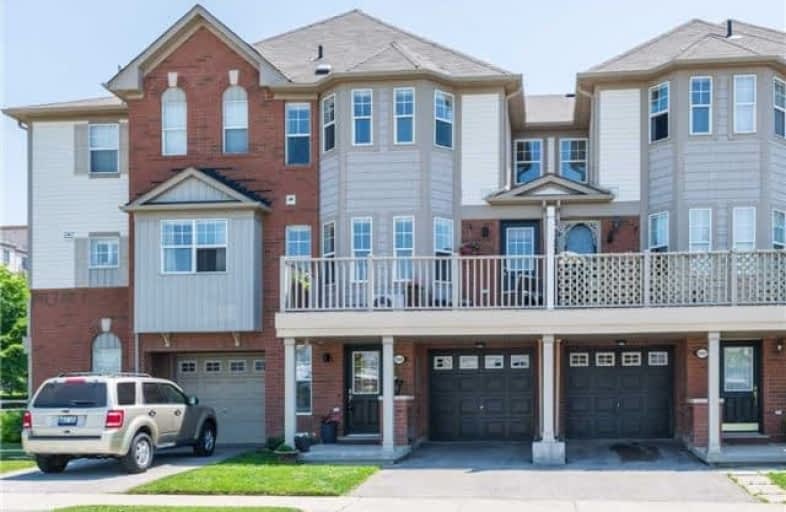Sold on Jul 05, 2018
Note: Property is not currently for sale or for rent.

-
Type: Att/Row/Twnhouse
-
Style: 3-Storey
-
Size: 1100 sqft
-
Lot Size: 20.18 x 44.29 Feet
-
Age: 6-15 years
-
Taxes: $2,535 per year
-
Days on Site: 35 Days
-
Added: Sep 07, 2019 (1 month on market)
-
Updated:
-
Last Checked: 4 hours ago
-
MLS®#: W4146657
-
Listed By: Royal lepage burloak real estate services, brokerage
Beautiful & Upgraded F/H T/H In Bronte Creek. 3 Beds Converted To 2 Giving 2 Mstr-Sized Bedrms(Easily Convert To 3 If Prefer). Hw Flrs, Upgraded Kitchen, Spacious Liv Rm, Din Rm W/ W/O To Balcony, Large Master W/Wi Closet, Den Area Ideal For Home Workspace. Also, Qlty Oak Staircase, Upgraded Lighting, New Owned Hwt & W&D In'18, Fresh Paint T/O & Garage W/Ins Entry. Walk To Schools/Parks/Trails. Mins To Hwys/Hospital/More. Dare To Compare! This Home Is A 10!
Extras
Fridge, Stove, Dishwasher, Otr Microwave, W/D, All Elfs, All Window Coverings, Blinds, Curtains, Rods, Nest Thermostat, Built-In Shelves In Lr, Window Bench Cushions In Lr And Bedroom
Property Details
Facts for 3129 Stornoway Circle, Oakville
Status
Days on Market: 35
Last Status: Sold
Sold Date: Jul 05, 2018
Closed Date: Sep 27, 2018
Expiry Date: Aug 31, 2018
Sold Price: $542,000
Unavailable Date: Jul 05, 2018
Input Date: May 31, 2018
Property
Status: Sale
Property Type: Att/Row/Twnhouse
Style: 3-Storey
Size (sq ft): 1100
Age: 6-15
Area: Oakville
Community: Palermo West
Availability Date: Tbd
Inside
Bedrooms: 2
Bathrooms: 2
Kitchens: 1
Rooms: 7
Den/Family Room: No
Air Conditioning: Central Air
Fireplace: No
Washrooms: 2
Building
Basement: None
Heat Type: Forced Air
Heat Source: Gas
Exterior: Brick
Exterior: Vinyl Siding
UFFI: No
Water Supply: Municipal
Special Designation: Unknown
Parking
Driveway: Private
Garage Spaces: 1
Garage Type: Attached
Covered Parking Spaces: 1
Total Parking Spaces: 2
Fees
Tax Year: 2018
Tax Legal Description: Pt Blk 139, Pl 20M930 Des As Pt 23 Pl ***Cont'd
Taxes: $2,535
Highlights
Feature: Hospital
Feature: Level
Feature: Park
Feature: Rec Centre
Feature: School
Land
Cross Street: Bronte/Highvalley/Va
Municipality District: Oakville
Fronting On: South
Pool: None
Sewer: Sewers
Lot Depth: 44.29 Feet
Lot Frontage: 20.18 Feet
Lot Irregularities: ***Legal Cont'd: 20R1
Acres: < .50
Zoning: Residential
Additional Media
- Virtual Tour: http://www.myvisuallistings.com/vtnb/263224
Rooms
Room details for 3129 Stornoway Circle, Oakville
| Type | Dimensions | Description |
|---|---|---|
| Den Ground | 2.74 x 3.12 | Slate Flooring, Access To Garage |
| Laundry Ground | - | |
| Kitchen 2nd | 3.05 x 3.96 | Backsplash, Breakfast Bar, Stainless Steel Appl |
| Living 2nd | 3.66 x 4.11 | Hardwood Floor |
| Dining 2nd | 2.26 x 4.11 | Hardwood Floor, W/O To Balcony |
| Bathroom 2nd | - | 2 Pc Bath, Slate Flooring |
| Master 3rd | 3.94 x 4.88 | Ceiling Fan, W/I Closet |
| Br 3rd | 3.20 x 4.42 | Ceiling Fan |
| Bathroom 3rd | - | 4 Pc Bath |
| XXXXXXXX | XXX XX, XXXX |
XXXX XXX XXXX |
$XXX,XXX |
| XXX XX, XXXX |
XXXXXX XXX XXXX |
$XXX,XXX |
| XXXXXXXX XXXX | XXX XX, XXXX | $542,000 XXX XXXX |
| XXXXXXXX XXXXXX | XXX XX, XXXX | $549,900 XXX XXXX |

ÉIC Sainte-Trinité
Elementary: CatholicSt Joan of Arc Catholic Elementary School
Elementary: CatholicCaptain R. Wilson Public School
Elementary: PublicSt. Mary Catholic Elementary School
Elementary: CatholicPalermo Public School
Elementary: PublicEmily Carr Public School
Elementary: PublicÉSC Sainte-Trinité
Secondary: CatholicAbbey Park High School
Secondary: PublicCorpus Christi Catholic Secondary School
Secondary: CatholicGarth Webb Secondary School
Secondary: PublicSt Ignatius of Loyola Secondary School
Secondary: CatholicDr. Frank J. Hayden Secondary School
Secondary: Public

