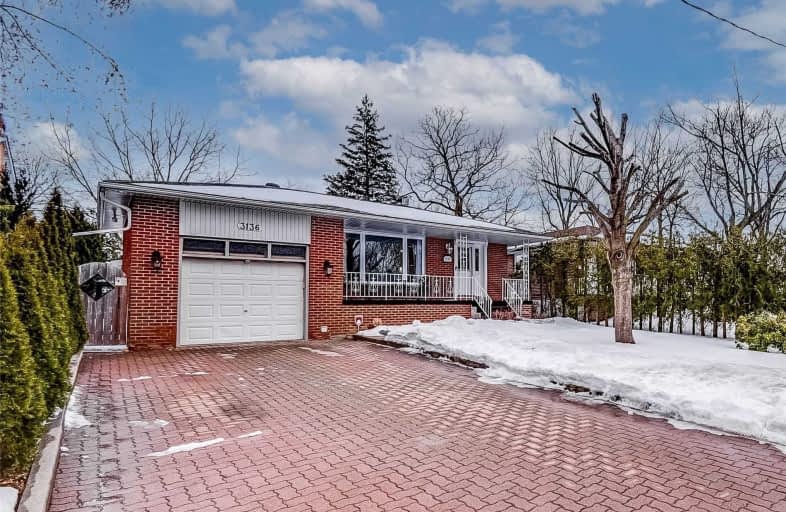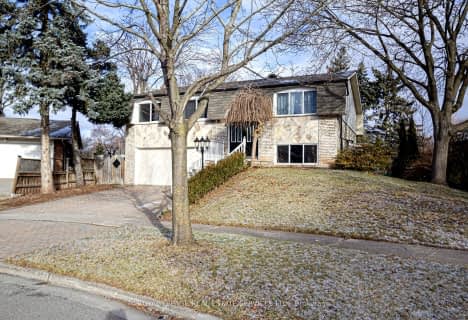
St Patrick Separate School
Elementary: Catholic
2.61 km
Ascension Separate School
Elementary: Catholic
2.98 km
Mohawk Gardens Public School
Elementary: Public
2.63 km
Gladys Speers Public School
Elementary: Public
2.45 km
Eastview Public School
Elementary: Public
1.57 km
St Dominics Separate School
Elementary: Catholic
1.41 km
Robert Bateman High School
Secondary: Public
3.18 km
Abbey Park High School
Secondary: Public
5.58 km
Nelson High School
Secondary: Public
5.11 km
Garth Webb Secondary School
Secondary: Public
6.00 km
St Ignatius of Loyola Secondary School
Secondary: Catholic
6.43 km
Thomas A Blakelock High School
Secondary: Public
3.98 km














