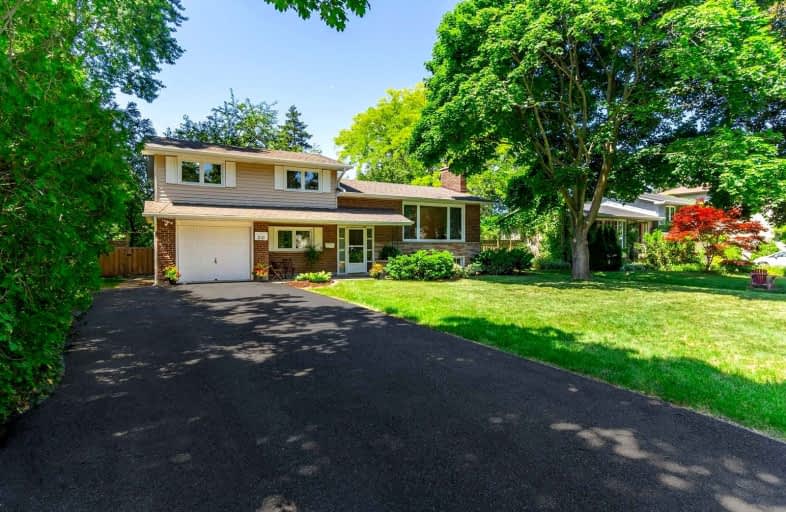
St James Separate School
Elementary: Catholic
2.02 km
École élémentaire Patricia-Picknell
Elementary: Public
0.44 km
Brookdale Public School
Elementary: Public
0.76 km
St Joseph's School
Elementary: Catholic
0.62 km
W H Morden Public School
Elementary: Public
1.84 km
Pine Grove Public School
Elementary: Public
1.24 km
École secondaire Gaétan Gervais
Secondary: Public
4.54 km
Gary Allan High School - Oakville
Secondary: Public
4.79 km
Gary Allan High School - STEP
Secondary: Public
4.79 km
Abbey Park High School
Secondary: Public
3.64 km
Thomas A Blakelock High School
Secondary: Public
0.20 km
St Thomas Aquinas Roman Catholic Secondary School
Secondary: Catholic
2.26 km







