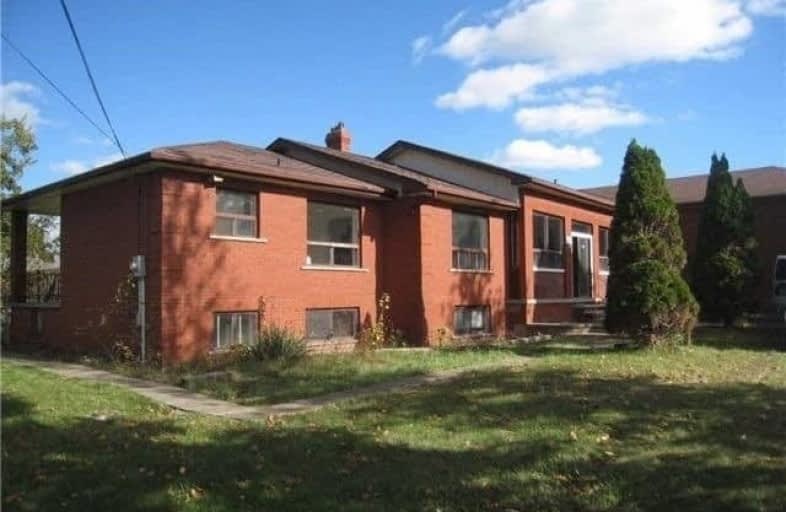
ÉIC Sainte-Trinité
Elementary: Catholic
0.72 km
St Joan of Arc Catholic Elementary School
Elementary: Catholic
2.07 km
St. Mary Catholic Elementary School
Elementary: Catholic
1.96 km
St. John Paul II Catholic Elementary School
Elementary: Catholic
1.96 km
Palermo Public School
Elementary: Public
0.93 km
Emily Carr Public School
Elementary: Public
1.53 km
ÉSC Sainte-Trinité
Secondary: Catholic
0.72 km
Abbey Park High School
Secondary: Public
3.72 km
Corpus Christi Catholic Secondary School
Secondary: Catholic
4.59 km
Garth Webb Secondary School
Secondary: Public
2.27 km
St Ignatius of Loyola Secondary School
Secondary: Catholic
3.96 km
Dr. Frank J. Hayden Secondary School
Secondary: Public
5.45 km


