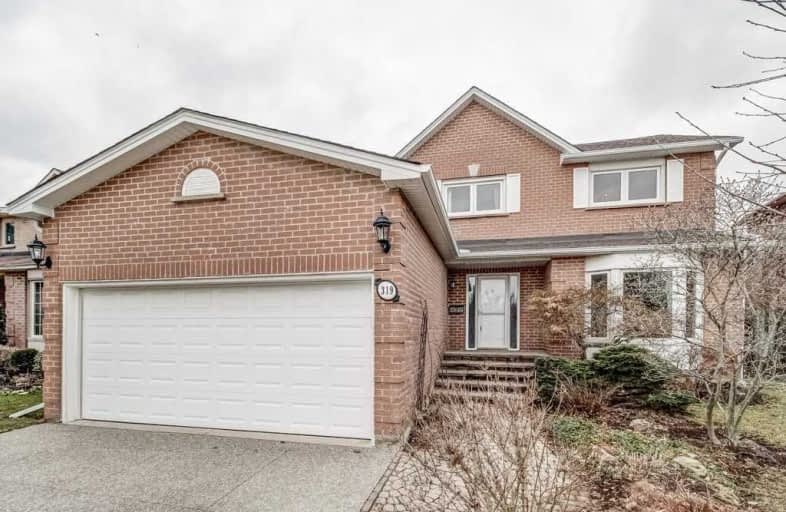Sold on Apr 01, 2019
Note: Property is not currently for sale or for rent.

-
Type: Detached
-
Style: 2-Storey
-
Size: 2000 sqft
-
Lot Size: 47.47 x 105.03 Feet
-
Age: 31-50 years
-
Taxes: $4,806 per year
-
Days on Site: 7 Days
-
Added: Mar 25, 2019 (1 week on market)
-
Updated:
-
Last Checked: 1 hour ago
-
MLS®#: W4392518
-
Listed By: Royal lepage realty plus oakville, brokerage
Carpet Free 4 Bdrm Home Located In River Oaks. Facing Green Space & Backing Onto 16 Mile Trail System This Home Offers Tons Of Privacy. Upgrades Throughout The Years Include Roof 2018, Birch Wood Staircase Leading To Basement 2018. 2017 Wine Cellar Was Added Along With New Flooring In The Bsmt. In 2015 New Soffits, Fascia & Gutters Were Installed. 2013 Jatoba Hardwood Was Used On The Main Stairway, Front Hallway & Master Bedroom. A Concrete Driveway (2013)
Extras
Inclusions: Stove, Fridge, B/I Dishwasher, Washer, Dryer, Elf, All Blinds, Shed, Gdo & Remote, Hot Water Tank,
Property Details
Facts for 319 River Oaks Boulevard West, Oakville
Status
Days on Market: 7
Last Status: Sold
Sold Date: Apr 01, 2019
Closed Date: Jul 02, 2019
Expiry Date: Jul 25, 2019
Sold Price: $995,000
Unavailable Date: Apr 01, 2019
Input Date: Mar 25, 2019
Property
Status: Sale
Property Type: Detached
Style: 2-Storey
Size (sq ft): 2000
Age: 31-50
Area: Oakville
Community: River Oaks
Availability Date: Flexible
Inside
Bedrooms: 4
Bathrooms: 3
Kitchens: 1
Rooms: 15
Den/Family Room: Yes
Air Conditioning: Central Air
Fireplace: Yes
Washrooms: 3
Building
Basement: Finished
Basement 2: Full
Heat Type: Forced Air
Heat Source: Gas
Exterior: Brick
Water Supply: Municipal
Special Designation: Unknown
Parking
Driveway: Pvt Double
Garage Spaces: 2
Garage Type: Attached
Covered Parking Spaces: 4
Fees
Tax Year: 2018
Tax Legal Description: Pcl 34-1, Sec 20M404; Lt 34, Pl 20M404; Oakville
Taxes: $4,806
Highlights
Feature: Level
Feature: Library
Feature: Park
Feature: Public Transit
Feature: Ravine
Feature: Rec Centre
Land
Cross Street: Munn's And River Oak
Municipality District: Oakville
Fronting On: South
Parcel Number: 249220289
Pool: None
Sewer: Sewers
Lot Depth: 105.03 Feet
Lot Frontage: 47.47 Feet
Acres: < .50
Zoning: Residential
Additional Media
- Virtual Tour: https://unbranded.youriguide.com/319_river_oaks_blvd_w_oakville_on
Rooms
Room details for 319 River Oaks Boulevard West, Oakville
| Type | Dimensions | Description |
|---|---|---|
| Breakfast Ground | 1.99 x 3.83 | |
| Kitchen Ground | 3.08 x 3.83 | |
| Family Ground | 4.93 x 3.28 | |
| Dining Ground | 3.93 x 3.31 | |
| Living Ground | 4.66 x 3.31 | |
| Laundry Ground | 2.22 x 2.13 | |
| Bathroom Ground | 0.93 x 2.60 | |
| Master 2nd | 5.47 x 3.37 | |
| 2nd Br 2nd | 3.31 x 2.91 | |
| 3rd Br 2nd | 2.91 x 3.76 | |
| 4th Br 2nd | 2.54 x 4.31 | |
| Rec Bsmt | 7.07 x 7.29 |
| XXXXXXXX | XXX XX, XXXX |
XXXX XXX XXXX |
$XXX,XXX |
| XXX XX, XXXX |
XXXXXX XXX XXXX |
$XXX,XXX |
| XXXXXXXX XXXX | XXX XX, XXXX | $995,000 XXX XXXX |
| XXXXXXXX XXXXXX | XXX XX, XXXX | $999,888 XXX XXXX |

St. Gregory the Great (Elementary)
Elementary: CatholicSt Johns School
Elementary: CatholicOur Lady of Peace School
Elementary: CatholicSt. Teresa of Calcutta Elementary School
Elementary: CatholicRiver Oaks Public School
Elementary: PublicSt Andrew Catholic School
Elementary: CatholicGary Allan High School - Oakville
Secondary: PublicGary Allan High School - STEP
Secondary: PublicAbbey Park High School
Secondary: PublicSt Ignatius of Loyola Secondary School
Secondary: CatholicHoly Trinity Catholic Secondary School
Secondary: CatholicWhite Oaks High School
Secondary: Public

