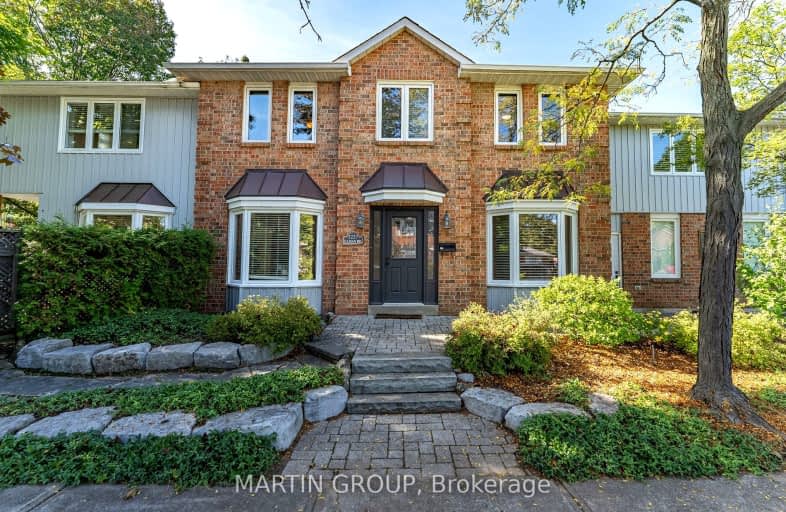Car-Dependent
- Most errands require a car.
37
/100
Some Transit
- Most errands require a car.
38
/100
Bikeable
- Some errands can be accomplished on bike.
54
/100

St Patrick Separate School
Elementary: Catholic
2.37 km
Ascension Separate School
Elementary: Catholic
2.74 km
Mohawk Gardens Public School
Elementary: Public
2.38 km
Gladys Speers Public School
Elementary: Public
2.66 km
Eastview Public School
Elementary: Public
1.81 km
St Dominics Separate School
Elementary: Catholic
1.59 km
Robert Bateman High School
Secondary: Public
2.95 km
Abbey Park High School
Secondary: Public
5.72 km
Nelson High School
Secondary: Public
4.87 km
Garth Webb Secondary School
Secondary: Public
6.09 km
St Ignatius of Loyola Secondary School
Secondary: Catholic
6.58 km
Thomas A Blakelock High School
Secondary: Public
4.22 km
-
Burloak Waterfront Park
5420 Lakeshore Rd, Burlington ON 1.2km -
Seabrook Park
Oakville ON 3.04km -
Coronation Park
1426 Lakeshore Rd W (at Westminster Dr.), Oakville ON L6L 1G2 3.24km
-
CIBC
1515 Rebecca St (3rd Line), Oakville ON L6L 5G8 2.96km -
CIBC
4490 Fairview St (Fairview), Burlington ON L7L 5P9 3.78km -
Scotiabank
1195 Walkers Line, Burlington ON L7M 1L1 6.31km






