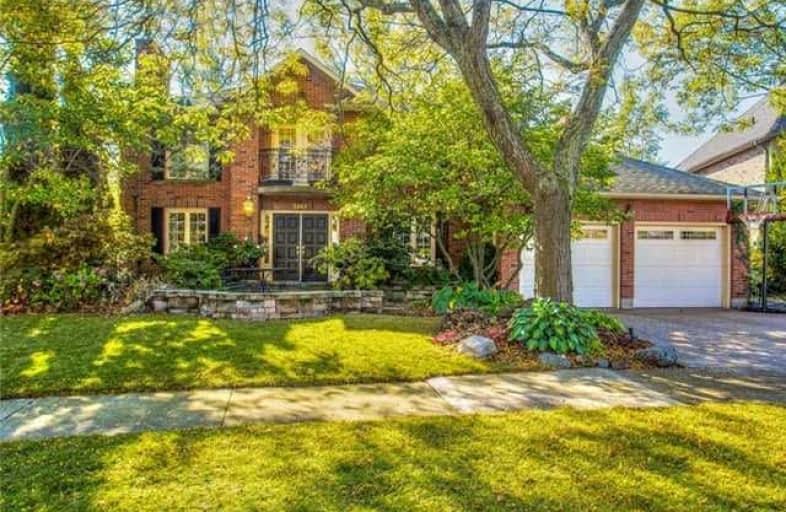Leased on Nov 13, 2018
Note: Property is not currently for sale or for rent.

-
Type: Detached
-
Style: 2-Storey
-
Size: 3500 sqft
-
Lease Term: 1 Year
-
Possession: Immed/Tba
-
All Inclusive: N
-
Lot Size: 51.46 x 116.64 Feet
-
Age: 16-30 years
-
Days on Site: 20 Days
-
Added: Sep 07, 2019 (2 weeks on market)
-
Updated:
-
Last Checked: 6 hours ago
-
MLS®#: W4286226
-
Listed By: Chestnut park real estate limited, brokerage
Prestigious Duke Estates! Fabulous Family Friendly Cul-De-Dac Location Backing Onto Sheldon Creek Lakefront Green Space. Direct Access From Rear Yard To Park/Path To Lake Ontario! Serene Setting Overlooking Peaceful Ravine, Creek & Garden Pond! Truly A Nature Lovers Paradise! Walking Distance To Bronte Village & Yacht Club. Hardwood Flooring In Most Rooms. Home Shows Pride Of Ownership. Approx 10 Min To Appleby College!
Extras
Existing Window Coverings, Kitchen Appliances (New), Clothes Washer & Dryer, Central Vacuum System, Electric Light Fixtures.
Property Details
Facts for 3242 Shoreline Drive, Oakville
Status
Days on Market: 20
Last Status: Leased
Sold Date: Nov 13, 2018
Closed Date: Nov 26, 2018
Expiry Date: Dec 31, 2018
Sold Price: $5,000
Unavailable Date: Nov 13, 2018
Input Date: Oct 25, 2018
Prior LSC: Listing with no contract changes
Property
Status: Lease
Property Type: Detached
Style: 2-Storey
Size (sq ft): 3500
Age: 16-30
Area: Oakville
Community: Bronte West
Availability Date: Immed/Tba
Inside
Bedrooms: 4
Bathrooms: 4
Kitchens: 1
Rooms: 10
Den/Family Room: Yes
Air Conditioning: Central Air
Fireplace: Yes
Laundry: Ensuite
Laundry Level: Main
Central Vacuum: Y
Washrooms: 4
Utilities
Utilities Included: N
Building
Basement: Finished
Basement 2: Walk-Up
Heat Type: Forced Air
Heat Source: Gas
Exterior: Brick
Private Entrance: Y
Water Supply: Municipal
Special Designation: Unknown
Parking
Driveway: Pvt Double
Parking Included: Yes
Garage Spaces: 2
Garage Type: Built-In
Covered Parking Spaces: 2
Total Parking Spaces: 4
Fees
Cable Included: No
Central A/C Included: No
Common Elements Included: No
Heating Included: No
Hydro Included: No
Water Included: No
Highlights
Feature: Cul De Sac
Feature: Lake Access
Feature: Wooded/Treed
Land
Cross Street: Lakeshore & Shore Ga
Municipality District: Oakville
Fronting On: South
Parcel Number: 247550123
Pool: None
Sewer: Sewers
Lot Depth: 116.64 Feet
Lot Frontage: 51.46 Feet
Lot Irregularities: Irregular
Waterfront: Indirect
Payment Frequency: Monthly
Additional Media
- Virtual Tour: https://tourwizard.net/5138/nb/
Rooms
Room details for 3242 Shoreline Drive, Oakville
| Type | Dimensions | Description |
|---|---|---|
| Great Rm Main | 4.27 x 7.21 | Gas Fireplace, Hardwood Floor, W/O To Deck |
| Kitchen Main | 4.27 x 7.16 | Open Concept, Combined W/Solarium, O/Looks Ravine |
| Living Main | 3.66 x 5.63 | Hardwood Floor, Gas Fireplace, O/Looks Dining |
| Dining Main | 3.66 x 4.88 | Hardwood Floor, O/Looks Ravine |
| Den Main | 3.00 x 3.00 | O/Looks Frontyard, Hardwood Floor |
| Master 2nd | 4.27 x 6.71 | Hardwood Floor, 6 Pc Ensuite |
| 2nd Br 2nd | 3.66 x 4.57 | Hardwood Floor, Closet |
| 3rd Br 2nd | 3.66 x 4.27 | Hardwood Floor, Closet |
| 4th Br 2nd | 2.89 x 4.27 | Hardwood Floor, Closet |
| Exercise Bsmt | 3.99 x 5.99 | |
| Media/Ent Bsmt | 3.99 x 4.98 | Gas Fireplace |
| Bathroom Bsmt | - | 2 Pc Bath |
| XXXXXXXX | XXX XX, XXXX |
XXXXXX XXX XXXX |
$X,XXX |
| XXX XX, XXXX |
XXXXXX XXX XXXX |
$X,XXX | |
| XXXXXXXX | XXX XX, XXXX |
XXXXXXX XXX XXXX |
|
| XXX XX, XXXX |
XXXXXX XXX XXXX |
$X,XXX | |
| XXXXXXXX | XXX XX, XXXX |
XXXX XXX XXXX |
$X,XXX,XXX |
| XXX XX, XXXX |
XXXXXX XXX XXXX |
$X,XXX,XXX | |
| XXXXXXXX | XXX XX, XXXX |
XXXXXXX XXX XXXX |
|
| XXX XX, XXXX |
XXXXXX XXX XXXX |
$X,XXX,XXX | |
| XXXXXXXX | XXX XX, XXXX |
XXXXXXX XXX XXXX |
|
| XXX XX, XXXX |
XXXXXX XXX XXXX |
$X,XXX,XXX |
| XXXXXXXX XXXXXX | XXX XX, XXXX | $5,000 XXX XXXX |
| XXXXXXXX XXXXXX | XXX XX, XXXX | $5,800 XXX XXXX |
| XXXXXXXX XXXXXXX | XXX XX, XXXX | XXX XXXX |
| XXXXXXXX XXXXXX | XXX XX, XXXX | $6,000 XXX XXXX |
| XXXXXXXX XXXX | XXX XX, XXXX | $1,950,000 XXX XXXX |
| XXXXXXXX XXXXXX | XXX XX, XXXX | $2,199,000 XXX XXXX |
| XXXXXXXX XXXXXXX | XXX XX, XXXX | XXX XXXX |
| XXXXXXXX XXXXXX | XXX XX, XXXX | $2,288,000 XXX XXXX |
| XXXXXXXX XXXXXXX | XXX XX, XXXX | XXX XXXX |
| XXXXXXXX XXXXXX | XXX XX, XXXX | $2,488,000 XXX XXXX |

St Patrick Separate School
Elementary: CatholicAscension Separate School
Elementary: CatholicMohawk Gardens Public School
Elementary: PublicGladys Speers Public School
Elementary: PublicEastview Public School
Elementary: PublicSt Dominics Separate School
Elementary: CatholicRobert Bateman High School
Secondary: PublicAbbey Park High School
Secondary: PublicNelson High School
Secondary: PublicSt Ignatius of Loyola Secondary School
Secondary: CatholicThomas A Blakelock High School
Secondary: PublicSt Thomas Aquinas Roman Catholic Secondary School
Secondary: Catholic- — bath
- — bed
- — sqft
166 Alison Crescent, Oakville, Ontario • L6L 0C7 • Bronte West
- — bath
- — bed
241 Mississaga Street, Oakville, Ontario • L6L 3B1 • 1001 - BR Bronte
- 4 bath
- 4 bed
- 3000 sqft
313 Admiral Drive, Oakville, Ontario • L6L 0C2 • Bronte West





