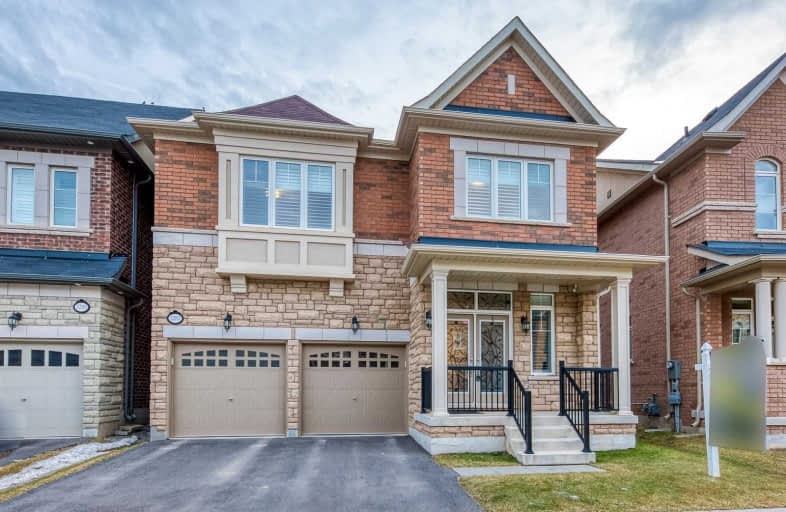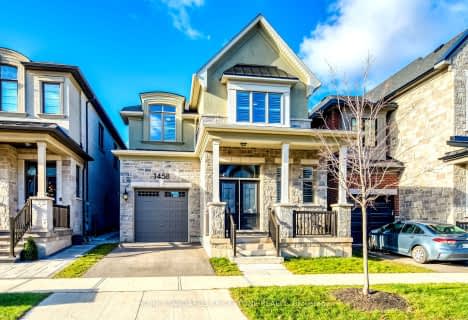
St. Gregory the Great (Elementary)
Elementary: CatholicOur Lady of Peace School
Elementary: CatholicRiver Oaks Public School
Elementary: PublicPost's Corners Public School
Elementary: PublicOodenawi Public School
Elementary: PublicSt Andrew Catholic School
Elementary: CatholicGary Allan High School - Oakville
Secondary: PublicGary Allan High School - STEP
Secondary: PublicSt Ignatius of Loyola Secondary School
Secondary: CatholicHoly Trinity Catholic Secondary School
Secondary: CatholicIroquois Ridge High School
Secondary: PublicWhite Oaks High School
Secondary: Public- 4 bath
- 4 bed
- 2500 sqft
101 Kaitting Trail, Oakville, Ontario • L6M 0T6 • Rural Oakville
- 3 bath
- 4 bed
- 2000 sqft
3408 Vernon Powell Drive, Oakville, Ontario • L6H 7C8 • Rural Oakville
- 4 bath
- 4 bed
- 2500 sqft
265 River Glen Boulevard, Oakville, Ontario • L6H 5Y1 • River Oaks
- 3 bath
- 4 bed
- 2000 sqft
2104 Laurelwood Drive, Oakville, Ontario • L6H 4S7 • Iroquois Ridge North
- 3 bath
- 4 bed
- 2000 sqft
3067 Max Khan Boulevard, Oakville, Ontario • L6H 7H5 • Rural Oakville
- 4 bath
- 4 bed
- 3000 sqft
403 Glenashton Drive, Oakville, Ontario • L6H 4V7 • Iroquois Ridge North
- 5 bath
- 4 bed
- 2500 sqft
362 North Park Boulevard, Oakville, Ontario • L6M 1L4 • Rural Oakville
- 3 bath
- 4 bed
- 2000 sqft
1458 Everest Crescent, Oakville, Ontario • L6H 3S4 • Rural Oakville













