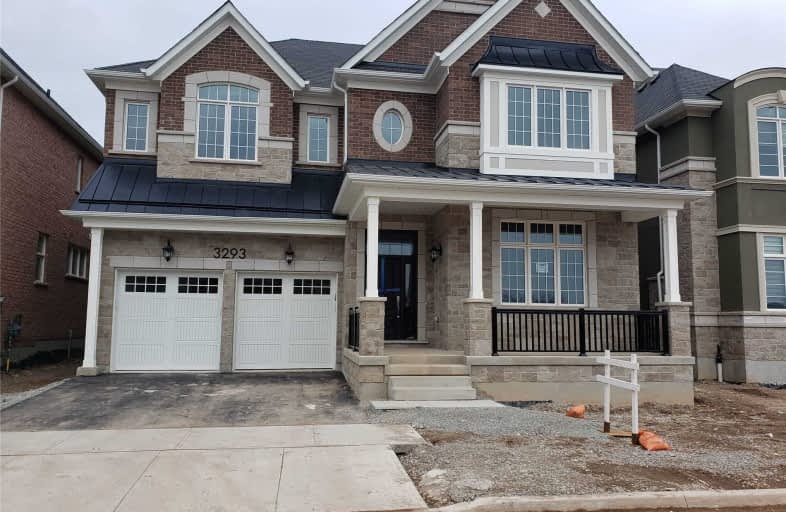
St. Gregory the Great (Elementary)
Elementary: Catholic
1.01 km
Our Lady of Peace School
Elementary: Catholic
1.42 km
St. Teresa of Calcutta Elementary School
Elementary: Catholic
2.90 km
River Oaks Public School
Elementary: Public
2.39 km
Oodenawi Public School
Elementary: Public
0.43 km
Forest Trail Public School (Elementary)
Elementary: Public
2.77 km
Gary Allan High School - Oakville
Secondary: Public
3.97 km
ÉSC Sainte-Trinité
Secondary: Catholic
4.65 km
Abbey Park High School
Secondary: Public
4.45 km
Garth Webb Secondary School
Secondary: Public
4.55 km
St Ignatius of Loyola Secondary School
Secondary: Catholic
3.62 km
Holy Trinity Catholic Secondary School
Secondary: Catholic
1.96 km



