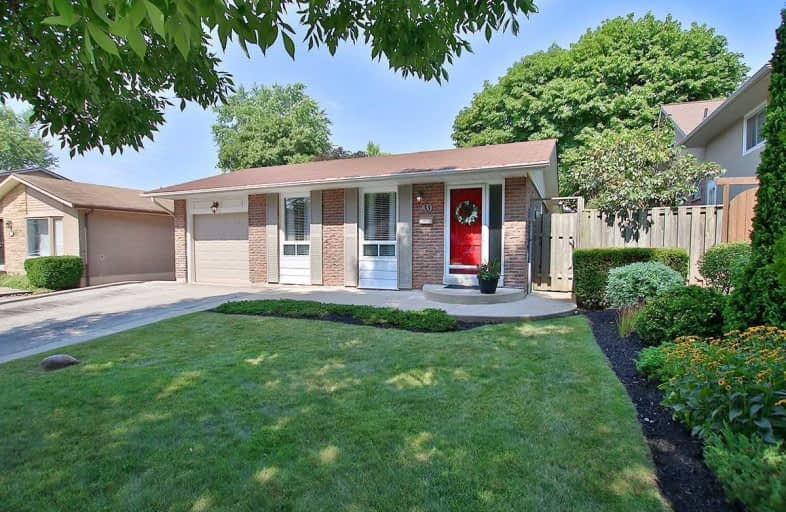
École élémentaire École élémentaire Gaetan-Gervais
Elementary: Public
0.83 km
École élémentaire du Chêne
Elementary: Public
0.82 km
St Michaels Separate School
Elementary: Catholic
0.78 km
Montclair Public School
Elementary: Public
0.55 km
Munn's Public School
Elementary: Public
0.84 km
Sunningdale Public School
Elementary: Public
0.70 km
École secondaire Gaétan Gervais
Secondary: Public
0.82 km
Gary Allan High School - Oakville
Secondary: Public
0.41 km
Gary Allan High School - STEP
Secondary: Public
0.41 km
Holy Trinity Catholic Secondary School
Secondary: Catholic
2.19 km
Iroquois Ridge High School
Secondary: Public
3.29 km
White Oaks High School
Secondary: Public
0.49 km




