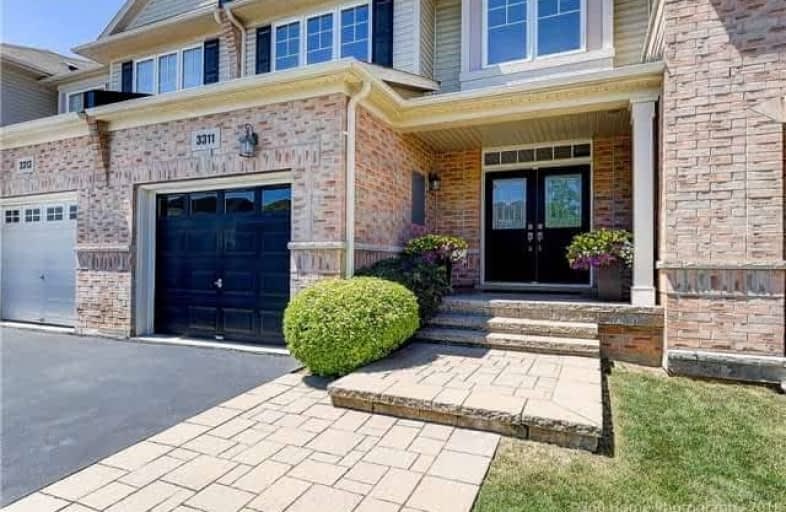
ÉIC Sainte-Trinité
Elementary: Catholic
1.49 km
St. Christopher Catholic Elementary School
Elementary: Catholic
2.30 km
St. Mary Catholic Elementary School
Elementary: Catholic
1.05 km
Alexander's Public School
Elementary: Public
2.32 km
Palermo Public School
Elementary: Public
0.84 km
John William Boich Public School
Elementary: Public
2.24 km
ÉSC Sainte-Trinité
Secondary: Catholic
1.49 km
Abbey Park High School
Secondary: Public
3.97 km
Corpus Christi Catholic Secondary School
Secondary: Catholic
3.18 km
Garth Webb Secondary School
Secondary: Public
2.50 km
St Ignatius of Loyola Secondary School
Secondary: Catholic
4.50 km
Dr. Frank J. Hayden Secondary School
Secondary: Public
4.25 km




