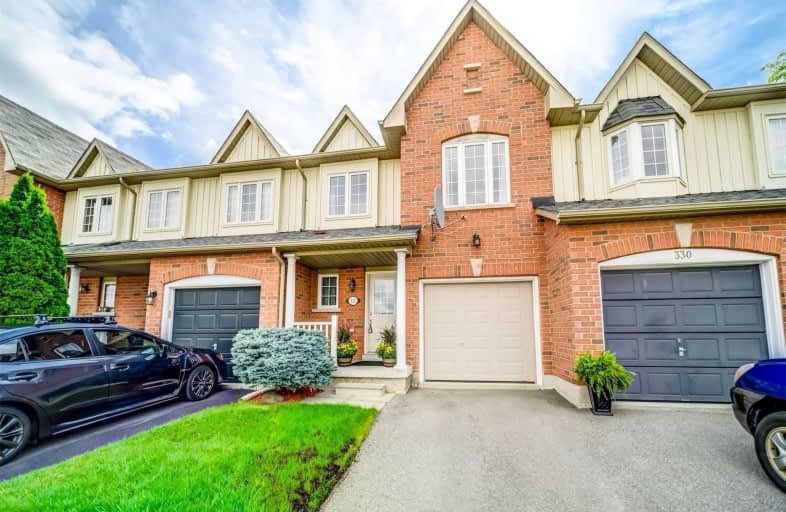
Sheridan Public School
Elementary: Public
1.64 km
River Oaks Public School
Elementary: Public
2.09 km
Munn's Public School
Elementary: Public
1.81 km
Post's Corners Public School
Elementary: Public
0.75 km
St Marguerite d'Youville Elementary School
Elementary: Catholic
1.97 km
St Andrew Catholic School
Elementary: Catholic
1.02 km
École secondaire Gaétan Gervais
Secondary: Public
2.73 km
Gary Allan High School - Oakville
Secondary: Public
2.22 km
Gary Allan High School - STEP
Secondary: Public
2.22 km
Holy Trinity Catholic Secondary School
Secondary: Catholic
1.53 km
Iroquois Ridge High School
Secondary: Public
1.21 km
White Oaks High School
Secondary: Public
2.16 km


