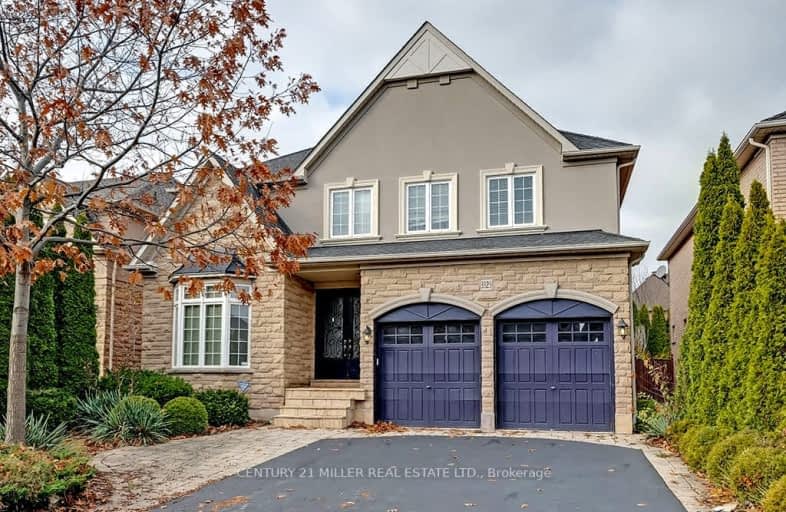Car-Dependent
- Almost all errands require a car.
Some Transit
- Most errands require a car.
Bikeable
- Some errands can be accomplished on bike.

St Patrick Separate School
Elementary: CatholicAscension Separate School
Elementary: CatholicMohawk Gardens Public School
Elementary: PublicEastview Public School
Elementary: PublicSt Dominics Separate School
Elementary: CatholicPineland Public School
Elementary: PublicGary Allan High School - SCORE
Secondary: PublicGary Allan High School - Burlington
Secondary: PublicRobert Bateman High School
Secondary: PublicAbbey Park High School
Secondary: PublicNelson High School
Secondary: PublicThomas A Blakelock High School
Secondary: Public-
Tipsy Beaver Bar and Grill
3420 Rebecca Street, Oakville, ON L6L 6W2 1.23km -
The Wine Bar
100 Bronte Rd, Unit 9, Oakville, ON L6L 6L5 2.06km -
Cove Bar and Restaurant
49 Bronte Road, Oakville, ON L6L 3B6 2.14km
-
The Flavour Fox
2464 Lakeshore Road W, Unit 5, Oakville, ON L6L 1H8 2.01km -
Taste of Colombia Fair Trade Coffee & Gift Shop
67 Bronte Road, Unit 2 & 3, Oakville, ON L6L 3B7 2.12km -
Chestnuts Cafe
11 Bronte Road, Unit 34, Oakville, ON L6L 1A7 2.17km
-
Womens Fitness Clubs of Canada
200-491 Appleby Line, Burlington, ON L7L 2Y1 2.76km -
Crunch Fitness Burloak
3465 Wyecroft Road, Oakville, ON L6L 0B6 3.1km -
Tidal CrossFit Bronte
2334 Wyecroft Road, Unit B11, Oakville, ON L6L 6M1 3.93km
-
St George Pharamcy
5295 Lakeshore Road, Ste 5, Burlington, ON L7L 1.73km -
Rexall Pharmaplus
5061 New Street, Burlington, ON L7L 1V1 2.72km -
Shoppers Drug Mart
4524 New Street, Burlington, ON L7L 6B1 2.76km
-
Funky Thai 2 Go
3414-3420 Rebecca Street, Oakville, ON L6L 6W2 1.23km -
Ornina Kebab
3420 Rebecca Street, Unit 20, Oakville, ON L6L 6W2 1.21km -
Nonna's Oven
3420 Rebecca Street, Oakville, ON L6L 6W2 1.22km
-
Riocan Centre Burloak
3543 Wyecroft Road, Oakville, ON L6L 0B6 3km -
Hopedale Mall
1515 Rebecca Street, Oakville, ON L6L 5G8 4.05km -
Queenline Centre
1540 North Service Rd W, Oakville, ON L6M 4A1 5.48km
-
Farm Boy
2441 Lakeshore Road W, Oakville, ON L6L 5V5 2.18km -
Denningers Foods of the World
2400 Lakeshore Road W, Oakville, ON L6L 1H7 2.26km -
Fortinos
5111 New Street, Burlington, ON L7L 1V2 2.6km
-
Liquor Control Board of Ontario
5111 New Street, Burlington, ON L7L 1V2 2.5km -
The Beer Store
396 Elizabeth St, Burlington, ON L7R 2L6 8.25km -
LCBO
3041 Walkers Line, Burlington, ON L5L 5Z6 8.53km
-
Good Neighbour Garage
3069 Lakeshore Road W, Oakville, ON L6L 1J1 1.49km -
7-Eleven
2267 Lakeshore Rd W, Oakville, ON L6L 1H1 2.76km -
Petro Canada
845 Burloak Drive, Oakville, ON L6M 4J7 2.82km
-
Cineplex Cinemas
3531 Wyecroft Road, Oakville, ON L6L 0B7 2.94km -
Film.Ca Cinemas
171 Speers Road, Unit 25, Oakville, ON L6K 3W8 8.12km -
Cinestarz
460 Brant Street, Unit 3, Burlington, ON L7R 4B6 8.41km
-
Burlington Public Libraries & Branches
676 Appleby Line, Burlington, ON L7L 5Y1 3.24km -
Oakville Public Library
1274 Rebecca Street, Oakville, ON L6L 1Z2 4.85km -
Burlington Public Library
2331 New Street, Burlington, ON L7R 1J4 7.13km
-
Oakville Trafalgar Memorial Hospital
3001 Hospital Gate, Oakville, ON L6M 0L8 8.8km -
Joseph Brant Hospital
1245 Lakeshore Road, Burlington, ON L7S 0A2 9.3km -
Medichair Halton
549 Bronte Road, Oakville, ON L6L 6S3 2.85km





