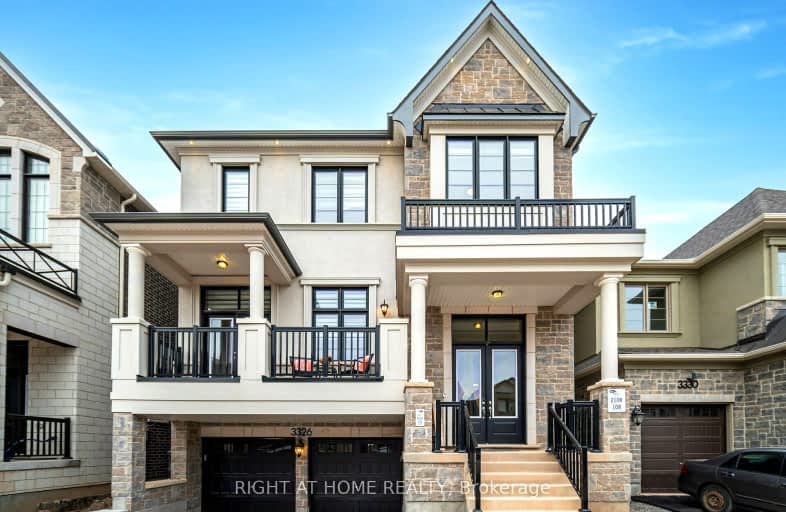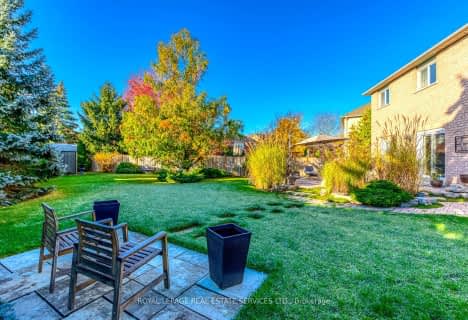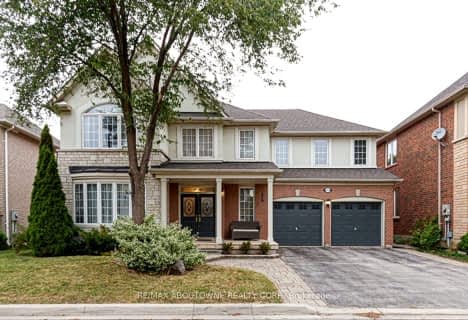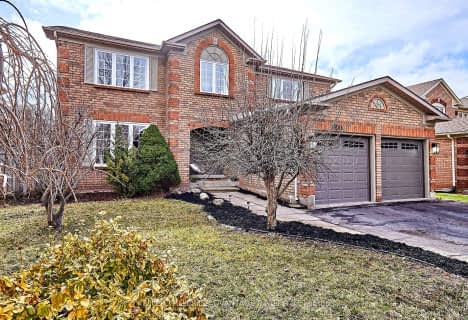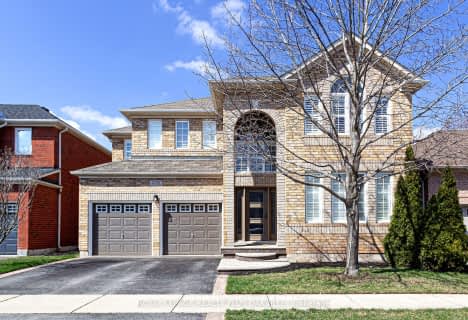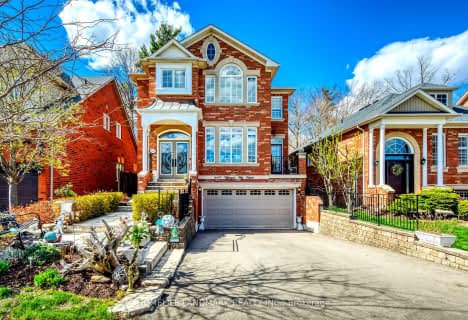Car-Dependent
- Almost all errands require a car.
Some Transit
- Most errands require a car.
Somewhat Bikeable
- Almost all errands require a car.

ÉIC Sainte-Trinité
Elementary: CatholicSt Joan of Arc Catholic Elementary School
Elementary: CatholicOodenawi Public School
Elementary: PublicSt. John Paul II Catholic Elementary School
Elementary: CatholicEmily Carr Public School
Elementary: PublicForest Trail Public School (Elementary)
Elementary: PublicÉSC Sainte-Trinité
Secondary: CatholicGary Allan High School - STEP
Secondary: PublicAbbey Park High School
Secondary: PublicGarth Webb Secondary School
Secondary: PublicSt Ignatius of Loyola Secondary School
Secondary: CatholicHoly Trinity Catholic Secondary School
Secondary: Catholic-
House Of Wings
2501 Third Line, Oakville, ON L6M 5A9 0.84km -
The Stout Monk
478 Dundas Street W, #1, Oakville, ON L6H 6Y3 1.86km -
Palermo Pub
2512 Old Bronte Road, Oakville, ON L6M 2.72km
-
Starbucks
2501 Third Line, Unit 1, Building C, Oakville, ON L6M 5A9 0.94km -
Dolci e Caffe
3075 Hospital Gate, Oakville, ON L6M 1M1 0.97km -
Starbucks
1020 Dundas St West, Oakville, ON L6H 6Z9 1.6km
-
Fitness Experts
2435 Greenwich Drive, Unit 8, Oakville, ON L6M 0S4 2.56km -
Orangetheory Fitness North Oakville
275 Hays Blvd, Ste G2A, Oakville, ON L6H 6Z3 4.7km -
GoodLife Fitness
300 North Service Road W, Oakville, ON L6M 2S2 4.87km
-
Shoppers Drug Mart
2501 Third Line, Building B, Oakville, ON L6M 5A9 0.98km -
ORIGINS Pharmacy & Compounding Lab
3075 Hospital Gate, Unit 108, Oakville, ON L6M 1M1 1.08km -
IDA Postmaster Pharmacy
2540 Postmaster Drive, Oakville, ON L6M 0N2 1.72km
-
Pita Lite
3001 Hospital Gate, Unit 4, Oakville, ON L6M 0L8 1.12km -
House Of Wings
2501 Third Line, Oakville, ON L6M 5A9 0.84km -
Chef's Door
2501 Third Line, Suite 8, Oakville, ON L6M 5A9 0.86km
-
Queenline Centre
1540 North Service Rd W, Oakville, ON L6M 4A1 4.52km -
Upper Oakville Shopping Centre
1011 Upper Middle Road E, Oakville, ON L6H 4L2 6.17km -
Oakville Place
240 Leighland Ave, Oakville, ON L6H 3H6 6.07km
-
FreshCo
2501 Third Line, Oakville, ON L6M 4H8 0.99km -
Fortinos
493 Dundas Street W, Oakville, ON L6M 4M2 1.77km -
Food Basics
478 Dundas Street W, Oakville, ON L6H 6Y3 1.85km
-
LCBO
251 Oak Walk Dr, Oakville, ON L6H 6M3 4.62km -
The Beer Store
1011 Upper Middle Road E, Oakville, ON L6H 4L2 6.17km -
LCBO
321 Cornwall Drive, Suite C120, Oakville, ON L6J 7Z5 6.81km
-
Petro-Canada
1020 Dundas Street W, Oakville, ON L6H 6Z6 1.62km -
Dundas Esso
520 Dundas Street W, Oakville, ON L6H 6Y3 1.72km -
Mr. Lube
490 Dundas Street W, Oakville, ON L6H 6Y3 1.76km
-
Film.Ca Cinemas
171 Speers Road, Unit 25, Oakville, ON L6K 3W8 6km -
Cineplex Cinemas
3531 Wyecroft Road, Oakville, ON L6L 0B7 7.17km -
Five Drive-In Theatre
2332 Ninth Line, Oakville, ON L6H 7G9 7.88km
-
White Oaks Branch - Oakville Public Library
1070 McCraney Street E, Oakville, ON L6H 2R6 4.98km -
Oakville Public Library
1274 Rebecca Street, Oakville, ON L6L 1Z2 6.89km -
Oakville Public Library - Central Branch
120 Navy Street, Oakville, ON L6J 2Z4 7.61km
-
Oakville Trafalgar Memorial Hospital
3001 Hospital Gate, Oakville, ON L6M 0L8 0.82km -
Oakville Hospital
231 Oak Park Boulevard, Oakville, ON L6H 7S8 4.68km -
Postmaster Medical Clinic
2540 Postmaster Drive, Oakville, ON L6M 0N2 1.72km
-
Lion's Valley Park
Oakville ON 0.69km -
Millstone Park
Pine Glen Rd. & Falling Green Dr., Oakville ON 2.25km -
Cannon Ridge Park
2.67km
-
RBC Royal Bank
2501 3rd Line (Dundas St W), Oakville ON L6M 5A9 0.79km -
TD Bank Financial Group
498 Dundas St W, Oakville ON L6H 6Y3 1.74km -
TD Bank Financial Group
2993 Westoak Trails Blvd (at Bronte Rd.), Oakville ON L6M 5E4 3.26km
- 4 bath
- 4 bed
- 2500 sqft
1408 Bayberry Place, Oakville, Ontario • L6M 3W3 • West Oak Trails
- 5 bath
- 4 bed
- 3000 sqft
2238 Canonridge Circle, Oakville, Ontario • L6M 4T8 • West Oak Trails
- 4 bath
- 4 bed
- 2500 sqft
2403 Kwinter Road, Oakville, Ontario • L6M 0H5 • West Oak Trails
- 3 bath
- 4 bed
- 3500 sqft
2100 Schoolmaster Circle, Oakville, Ontario • L6M 3A2 • Glen Abbey
- 5 bath
- 4 bed
- 2500 sqft
2292 Blue Oak Circle, Oakville, Ontario • L6M 5J4 • West Oak Trails
- — bath
- — bed
- — sqft
2389 Valley Heights Crescent, Oakville, Ontario • L6H 6X1 • River Oaks
- 4 bath
- 4 bed
- 2500 sqft
2256 Lapsley Crescent, Oakville, Ontario • L6M 4V1 • West Oak Trails
- 4 bath
- 4 bed
- 2000 sqft
2147 Nightingale Way, Oakville, Ontario • L6M 3R9 • West Oak Trails
- 3 bath
- 4 bed
- 2500 sqft
2123 Deer Park Road, Oakville, Ontario • L6M 3X4 • West Oak Trails
