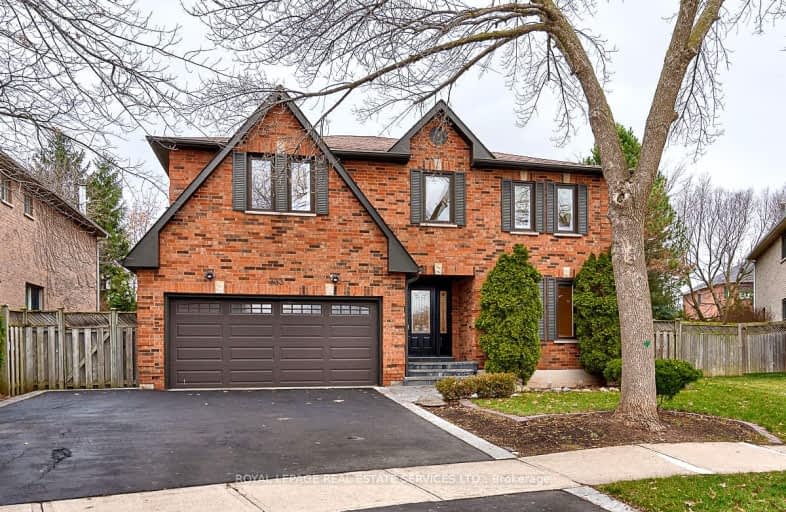Somewhat Walkable
- Some errands can be accomplished on foot.
Some Transit
- Most errands require a car.
Bikeable
- Some errands can be accomplished on bike.

St. Gregory the Great (Elementary)
Elementary: CatholicOur Lady of Peace School
Elementary: CatholicSt. Teresa of Calcutta Elementary School
Elementary: CatholicRiver Oaks Public School
Elementary: PublicOodenawi Public School
Elementary: PublicSt Andrew Catholic School
Elementary: CatholicGary Allan High School - Oakville
Secondary: PublicGary Allan High School - STEP
Secondary: PublicAbbey Park High School
Secondary: PublicSt Ignatius of Loyola Secondary School
Secondary: CatholicHoly Trinity Catholic Secondary School
Secondary: CatholicWhite Oaks High School
Secondary: Public-
The Stout Monk
478 Dundas Street W, #1, Oakville, ON L6H 6Y3 0.78km -
The Original Six Line Pub
1500 Sixth Line, Oakville, ON L6H 2P2 1.85km -
The Pipes & Taps Pub
231 Oak Park Boulevard, Ste 101, Oakville, ON L6H 7S8 2.17km
-
McDonald's
486 Dundas St.West, Oakville, ON L6J 5E8 0.87km -
Tim Hortons
494 Dundas St W, Oakville, ON L6H 6Y3 0.91km -
Starbucks
1020 Dundas St West, Oakville, ON L6H 6Z9 1.04km
-
Orangetheory Fitness North Oakville
275 Hays Blvd, Ste G2A, Oakville, ON L6H 6Z3 2.34km -
GoodLife Fitness
2395 Trafalgar Road, Oakville, ON L6H 6K7 2.62km -
GoodLife Fitness
300 North Service Road W, Oakville, ON L6M 2S2 3.24km
-
Shoppers Drug Mart
478 Dundas St W, Oakville, ON L6H 6Y3 0.81km -
Shoppers Drug Mart
2501 Third Line, Building B, Oakville, ON L6M 5A9 2.86km -
Queens Medical Center
1289 Marlborough Crt, Oakville, ON L6H 2R9 3.21km
-
Mika Sushi
575 River Glen Boulevard, Oakville, ON L6H 6X6 0.73km -
Forno Pizzeria
575 River Glen Boulevard, Unit 5, Oakville, ON L6H 6X6 0.75km -
The Stout Monk
478 Dundas Street W, #1, Oakville, ON L6H 6Y3 0.78km
-
Upper Oakville Shopping Centre
1011 Upper Middle Road E, Oakville, ON L6H 4L2 3.55km -
Oakville Place
240 Leighland Ave, Oakville, ON L6H 3H6 3.64km -
Queenline Centre
1540 North Service Rd W, Oakville, ON L6M 4A1 4.5km
-
Fortinos
493 Dundas Street W, Oakville, ON L6M 4M2 1.01km -
Real Canadian Superstore
201 Oak Park Road, Oakville, ON L6H 7T4 2.08km -
East Indian Supermarket
2427 Trafalgar Road, Oakville, ON L6H 6K7 2.62km
-
LCBO
251 Oak Walk Dr, Oakville, ON L6H 6M3 2.29km -
The Beer Store
1011 Upper Middle Road E, Oakville, ON L6H 4L2 3.55km -
LCBO
321 Cornwall Drive, Suite C120, Oakville, ON L6J 7Z5 4.5km
-
Dundas Esso
520 Dundas Street W, Oakville, ON L6H 6Y3 0.94km -
Petro-Canada
1020 Dundas Street W, Oakville, ON L6H 6Z6 1.02km -
Esso
305 Dundas Street E, Oakville, ON L6H 7C3 2.54km
-
Film.Ca Cinemas
171 Speers Road, Unit 25, Oakville, ON L6K 3W8 4.12km -
Five Drive-In Theatre
2332 Ninth Line, Oakville, ON L6H 7G9 5.45km -
Cineplex - Winston Churchill VIP
2081 Winston Park Drive, Oakville, ON L6H 6P5 6.98km
-
White Oaks Branch - Oakville Public Library
1070 McCraney Street E, Oakville, ON L6H 2R6 2.54km -
Oakville Public Library - Central Branch
120 Navy Street, Oakville, ON L6J 2Z4 5.62km -
Oakville Public Library
1274 Rebecca Street, Oakville, ON L6L 1Z2 6.18km
-
Oakville Hospital
231 Oak Park Boulevard, Oakville, ON L6H 7S8 2.21km -
Oakville Trafalgar Memorial Hospital
3001 Hospital Gate, Oakville, ON L6M 0L8 3.15km -
Dundas Neyagawa Medical Centre
479 Dundas Street West, Oakville, ON L6H 7L8 0.93km
-
Lion's Valley Park
Oakville ON 1.96km -
Holton Heights Park
1315 Holton Heights Dr, Oakville ON 3.6km -
Heritage Way Park
Oakville ON 4.02km
-
CIBC
271 Hays Blvd, Oakville ON L6H 6Z3 2.32km -
RBC Royal Bank
2501 3rd Line (Dundas St W), Oakville ON L6M 5A9 2.78km -
TD Bank Financial Group
2993 Westoak Trails Blvd (at Bronte Rd.), Oakville ON L6M 5E4 5.02km




