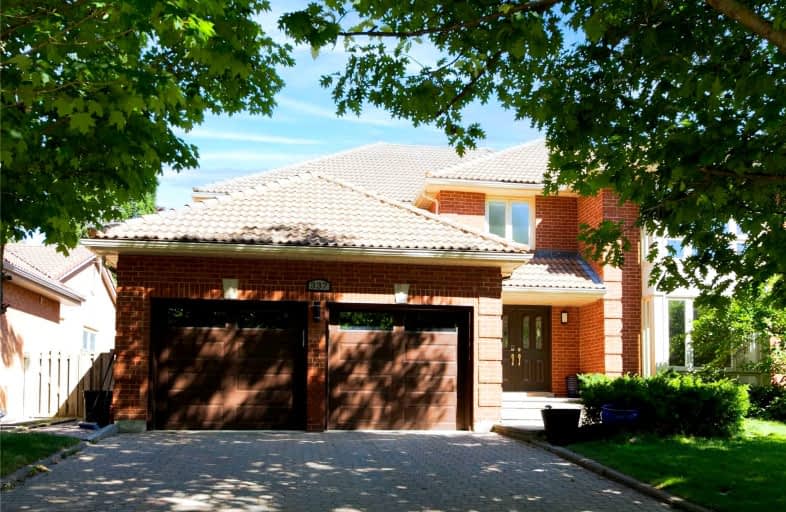
Hillside Public School Public School
Elementary: Public
2.68 km
St Helen Separate School
Elementary: Catholic
2.44 km
St Luke Elementary School
Elementary: Catholic
2.16 km
St Vincent's Catholic School
Elementary: Catholic
2.50 km
E J James Public School
Elementary: Public
2.35 km
Maple Grove Public School
Elementary: Public
1.50 km
École secondaire Gaétan Gervais
Secondary: Public
5.06 km
Clarkson Secondary School
Secondary: Public
2.14 km
Iona Secondary School
Secondary: Catholic
3.96 km
Lorne Park Secondary School
Secondary: Public
5.31 km
Oakville Trafalgar High School
Secondary: Public
1.78 km
Iroquois Ridge High School
Secondary: Public
4.73 km






