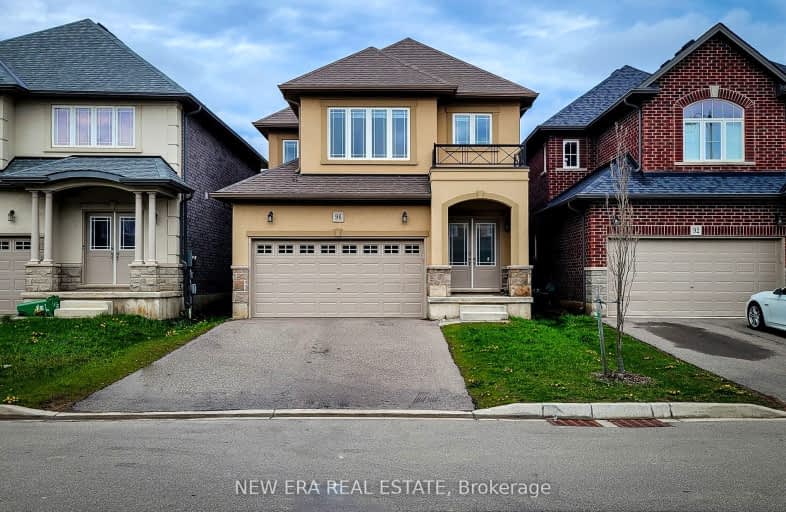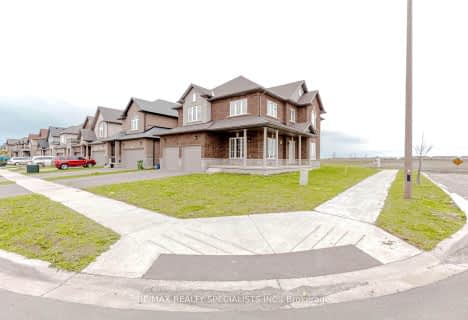Car-Dependent
- Most errands require a car.
Some Transit
- Most errands require a car.
Somewhat Bikeable
- Most errands require a car.

St. James the Apostle Catholic Elementary School
Elementary: CatholicMount Albion Public School
Elementary: PublicOur Lady of the Assumption Catholic Elementary School
Elementary: CatholicJanet Lee Public School
Elementary: PublicSt. Mark Catholic Elementary School
Elementary: CatholicGatestone Elementary Public School
Elementary: PublicÉSAC Mère-Teresa
Secondary: CatholicGlendale Secondary School
Secondary: PublicSir Winston Churchill Secondary School
Secondary: PublicSherwood Secondary School
Secondary: PublicSaltfleet High School
Secondary: PublicBishop Ryan Catholic Secondary School
Secondary: Catholic-
FH Sherman Recreation Park
Stoney Creek ON 3.79km -
Amazing Adventures Playland
240 Nebo Rd (Rymal Rd E), Hamilton ON L8W 2E4 4.57km -
Dewitt Park
Glenashton Dr, Stoney Creek ON 7.57km
-
BMO Bank of Montreal
1395 Upper Ottawa St, Hamilton ON L8W 3L5 5.09km -
Gic Advantage Plus
10 2nd St N, Stoney Creek ON L8G 1Y6 5.67km -
TD Bank Financial Group
867 Rymal Rd E (Upper Gage Ave), Hamilton ON L8W 1B6 5.75km
- 5 bath
- 5 bed
- 2500 sqft
103 Bocelli Crescent, Hamilton, Ontario • L0R 1P0 • Rural Glanbrook
- 3 bath
- 4 bed
- 2000 sqft
25 Richdale Drive, Hamilton, Ontario • L8J 3X4 • Stoney Creek Mountain
- 4 bath
- 4 bed
- 2500 sqft
121 Cittadella Boulevard, Hamilton, Ontario • L0R 1P0 • Rural Glanbrook
- 3 bath
- 4 bed
- 2500 sqft
135 Rockledge Drive, Hamilton, Ontario • L0R 1P0 • Rural Glanbrook
- 3 bath
- 4 bed
- 2500 sqft
242 Gatestone Drive, Hamilton, Ontario • L8J 3Y6 • Stoney Creek Mountain
- — bath
- — bed
- — sqft
69 Hillcroft Drive, Hamilton, Ontario • L8J 3W9 • Stoney Creek Mountain
- 4 bath
- 4 bed
- 3000 sqft
16 Parkvista Place, Hamilton, Ontario • L8J 3S5 • Stoney Creek Mountain






















