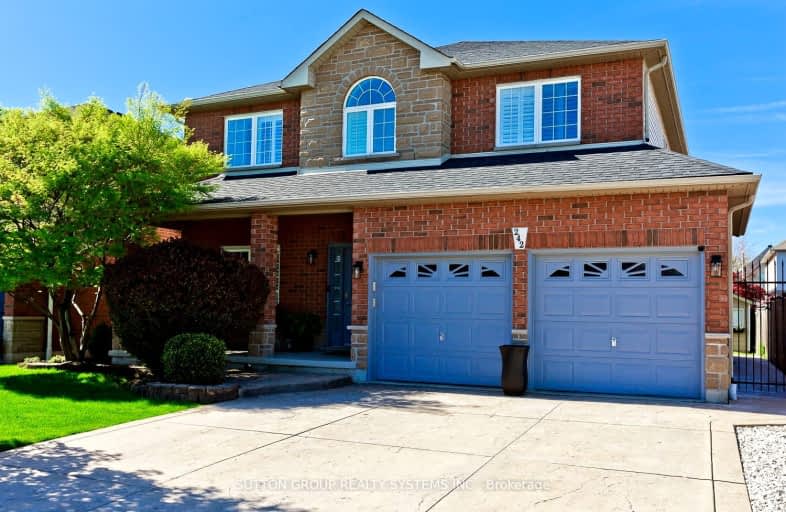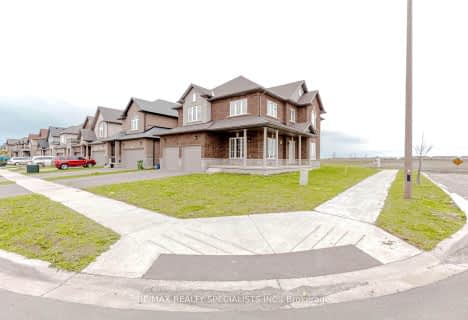Car-Dependent
- Most errands require a car.
Some Transit
- Most errands require a car.
Somewhat Bikeable
- Most errands require a car.

St. James the Apostle Catholic Elementary School
Elementary: CatholicMount Albion Public School
Elementary: PublicSt. Paul Catholic Elementary School
Elementary: CatholicJanet Lee Public School
Elementary: PublicSt. Mark Catholic Elementary School
Elementary: CatholicGatestone Elementary Public School
Elementary: PublicÉSAC Mère-Teresa
Secondary: CatholicGlendale Secondary School
Secondary: PublicSir Winston Churchill Secondary School
Secondary: PublicSherwood Secondary School
Secondary: PublicSaltfleet High School
Secondary: PublicBishop Ryan Catholic Secondary School
Secondary: Catholic-
Heritage Green Leash Free Dog Park
Stoney Creek ON 2.23km -
Veever's Park
Hamilton ON 3.51km -
FH Sherman Recreation Park
Stoney Creek ON 3.54km
-
CIBC
2140 Rymal Rd E, Hamilton ON L0R 1P0 0.34km -
President's Choice Financial ATM
270 Mud St W, Stoney Creek ON L8J 3Z6 2.02km -
TD Bank Financial Group
1712 Stone Church Rd E, Stoney Creek ON L8J 0B4 2.6km
- 4 bath
- 5 bed
- 3000 sqft
261 Crafter Crescent, Hamilton, Ontario • L8J 0J2 • Stoney Creek
- 5 bath
- 5 bed
- 2500 sqft
103 Bocelli Crescent, Hamilton, Ontario • L0R 1P0 • Rural Glanbrook
- 3 bath
- 4 bed
- 2000 sqft
25 Richdale Drive, Hamilton, Ontario • L8J 3X4 • Stoney Creek Mountain
- — bath
- — bed
- — sqft
69 Hillcroft Drive, Hamilton, Ontario • L8J 3W9 • Stoney Creek Mountain
- 4 bath
- 4 bed
- 3000 sqft
16 Parkvista Place, Hamilton, Ontario • L8J 3S5 • Stoney Creek Mountain
- 3 bath
- 4 bed
- 2000 sqft
146 Cactus Crescent East, Hamilton, Ontario • L8E 1N3 • Stoney Creek
- 3 bath
- 4 bed
- 2500 sqft
31 Prestwick Street, Hamilton, Ontario • L8J 0X5 • Stoney Creek Mountain






















