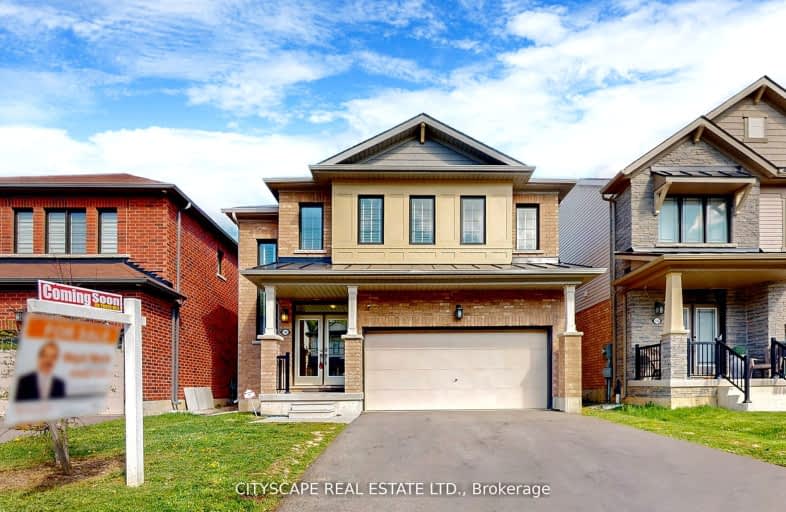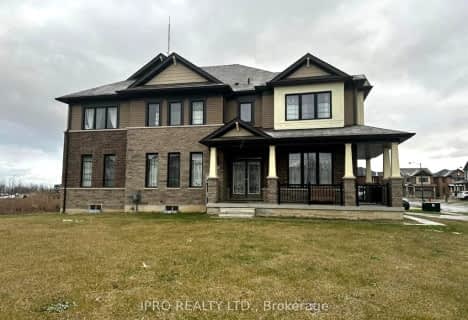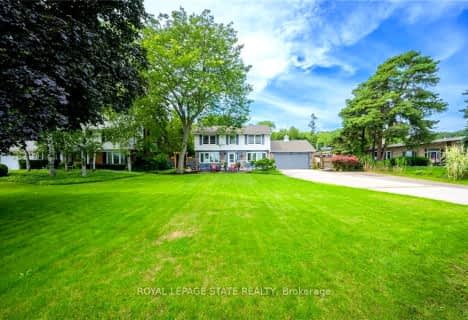Car-Dependent
- Almost all errands require a car.
Some Transit
- Most errands require a car.
Somewhat Bikeable
- Almost all errands require a car.

St. James the Apostle Catholic Elementary School
Elementary: CatholicMount Albion Public School
Elementary: PublicSt. Luke Catholic Elementary School
Elementary: CatholicSt. Paul Catholic Elementary School
Elementary: CatholicBilly Green Elementary School
Elementary: PublicSir Wilfrid Laurier Public School
Elementary: PublicÉSAC Mère-Teresa
Secondary: CatholicGlendale Secondary School
Secondary: PublicSir Winston Churchill Secondary School
Secondary: PublicSaltfleet High School
Secondary: PublicCardinal Newman Catholic Secondary School
Secondary: CatholicBishop Ryan Catholic Secondary School
Secondary: Catholic-
FH Sherman Recreation Park
Stoney Creek ON 2.75km -
Amazing Adventures Playland
240 Nebo Rd (Rymal Rd E), Hamilton ON L8W 2E4 4.72km -
Andrew Warburton Memorial Park
Cope St, Hamilton ON 4.71km
-
Gic Advantage Plus
10 2nd St N, Stoney Creek ON L8G 1Y6 2.39km -
TD Canada Trust Branch and ATM
800 Queenston Rd, Stoney Creek ON L8G 1A7 2.87km -
TD Canada Trust ATM
1900 King St E, Hamilton ON L8K 1W1 3.44km
- 3 bath
- 4 bed
- 2000 sqft
63 Magdalena Street, Hamilton, Ontario • L8J 0M3 • Stoney Creek Mountain
- 4 bath
- 5 bed
- 3000 sqft
261 Crafter Crescent, Hamilton, Ontario • L8J 0J2 • Stoney Creek
- 3 bath
- 4 bed
- 2000 sqft
25 Richdale Drive, Hamilton, Ontario • L8J 3X4 • Stoney Creek Mountain
- 3 bath
- 4 bed
- 2500 sqft
242 Gatestone Drive, Hamilton, Ontario • L8J 3Y6 • Stoney Creek Mountain
- — bath
- — bed
- — sqft
69 Hillcroft Drive, Hamilton, Ontario • L8J 3W9 • Stoney Creek Mountain
- 4 bath
- 4 bed
- 3000 sqft
16 Parkvista Place, Hamilton, Ontario • L8J 3S5 • Stoney Creek Mountain
- 3 bath
- 4 bed
- 2500 sqft
31 Prestwick Street, Hamilton, Ontario • L8J 0X5 • Stoney Creek Mountain






















