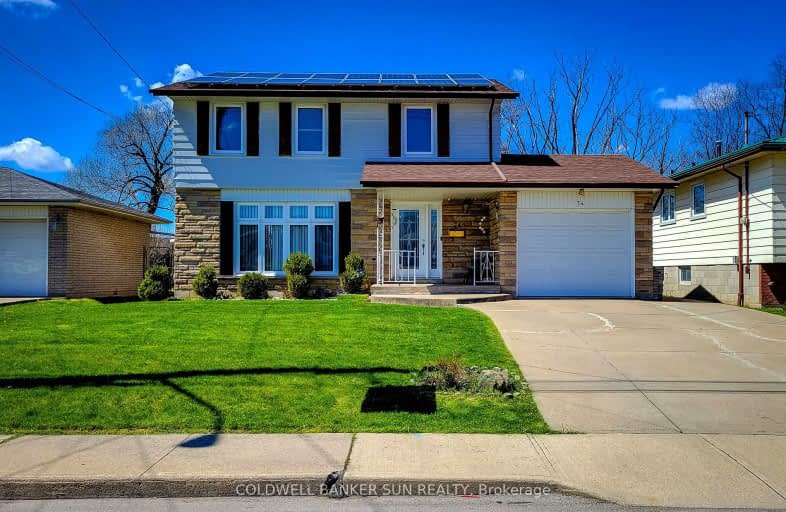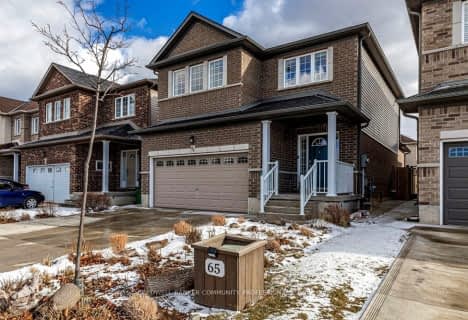Somewhat Walkable
- Some errands can be accomplished on foot.
67
/100
Good Transit
- Some errands can be accomplished by public transportation.
54
/100
Bikeable
- Some errands can be accomplished on bike.
51
/100

Eastdale Public School
Elementary: Public
1.27 km
Collegiate Avenue School
Elementary: Public
1.24 km
Green Acres School
Elementary: Public
1.67 km
St. Martin of Tours Catholic Elementary School
Elementary: Catholic
1.80 km
St. Agnes Catholic Elementary School
Elementary: Catholic
0.39 km
Lake Avenue Public School
Elementary: Public
0.48 km
Delta Secondary School
Secondary: Public
5.31 km
Glendale Secondary School
Secondary: Public
2.61 km
Sir Winston Churchill Secondary School
Secondary: Public
3.74 km
Orchard Park Secondary School
Secondary: Public
3.47 km
Saltfleet High School
Secondary: Public
5.91 km
Cardinal Newman Catholic Secondary School
Secondary: Catholic
1.21 km
-
FH Sherman Recreation Park
Stoney Creek ON 4.31km -
Andrew Warburton Memorial Park
Cope St, Hamilton ON 4.5km -
Powell Park
134 Stirton St, Hamilton ON 7.81km
-
TD Canada Trust ATM
800 Queenston Rd, Stoney Creek ON L8G 1A7 1.4km -
TD Bank Financial Group
267 Hwy 8, Stoney Creek ON L8G 1E4 1.71km -
BMO Bank of Montreal
126 Queenston Rd, Hamilton ON L8K 1G4 3.96km











