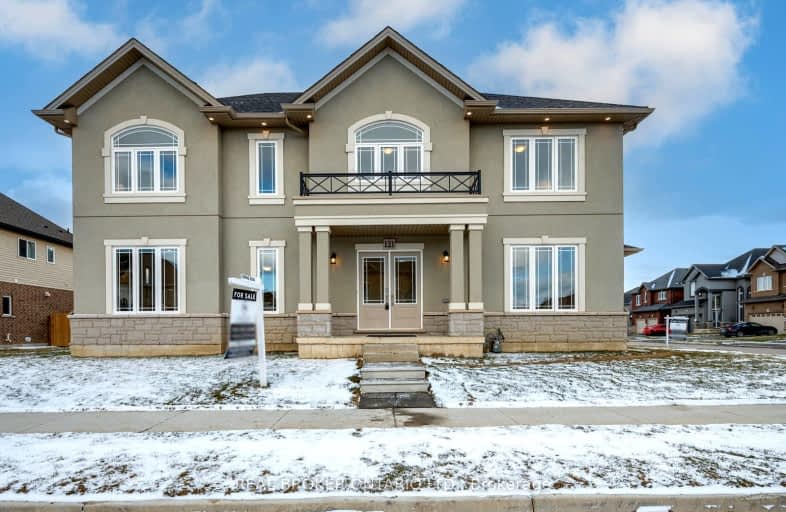Car-Dependent
- Most errands require a car.
Some Transit
- Most errands require a car.
Somewhat Bikeable
- Most errands require a car.

St. James the Apostle Catholic Elementary School
Elementary: CatholicMount Albion Public School
Elementary: PublicOur Lady of the Assumption Catholic Elementary School
Elementary: CatholicJanet Lee Public School
Elementary: PublicSt. Mark Catholic Elementary School
Elementary: CatholicGatestone Elementary Public School
Elementary: PublicÉSAC Mère-Teresa
Secondary: CatholicGlendale Secondary School
Secondary: PublicSir Winston Churchill Secondary School
Secondary: PublicSherwood Secondary School
Secondary: PublicSaltfleet High School
Secondary: PublicBishop Ryan Catholic Secondary School
Secondary: Catholic- 3 bath
- 4 bed
- 2500 sqft
135 Rockledge Drive, Hamilton, Ontario • L0R 1P0 • Rural Glanbrook
- 5 bath
- 4 bed
- 3000 sqft
72 Sundance Crescent, Hamilton, Ontario • L0R 1P0 • Stoney Creek Mountain
- 3 bath
- 4 bed
- 2000 sqft
17 Narbonne Crescent, Hamilton, Ontario • L8J 0J7 • Stoney Creek Mountain
- 2 bath
- 4 bed
- 1500 sqft
1513 Fletcher Road, Hamilton, Ontario • L0R 1P0 • Rural Glanbrook
- 3 bath
- 4 bed
- 2000 sqft
67 Lexington Avenue, Hamilton, Ontario • L8J 2R9 • Stoney Creek Mountain
- 4 bath
- 4 bed
- 2500 sqft
345.5 Highland Road, Hamilton, Ontario • L8J 2S2 • Stoney Creek Mountain
- 4 bath
- 4 bed
- 2500 sqft
64 Shawbridge Court, Hamilton, Ontario • L8J 0J8 • Stoney Creek Mountain
- 3 bath
- 4 bed
- 2000 sqft
25 Richdale Drive, Hamilton, Ontario • L8J 3X4 • Stoney Creek Mountain






















