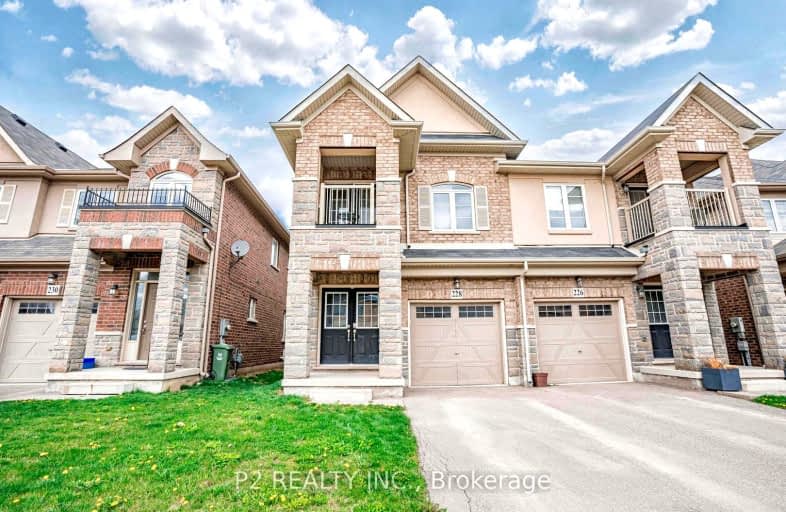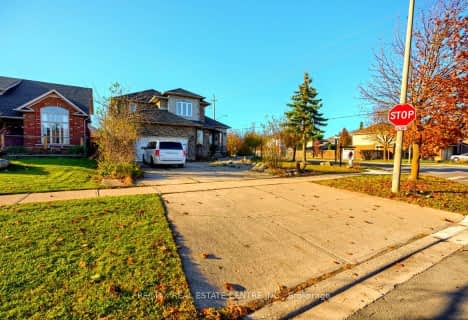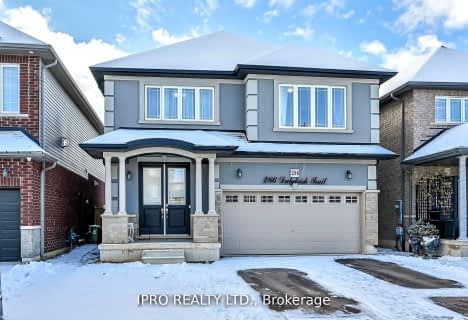Car-Dependent
- Most errands require a car.
Some Transit
- Most errands require a car.
Somewhat Bikeable
- Most errands require a car.

St. James the Apostle Catholic Elementary School
Elementary: CatholicMount Albion Public School
Elementary: PublicSt. Paul Catholic Elementary School
Elementary: CatholicOur Lady of the Assumption Catholic Elementary School
Elementary: CatholicSt. Mark Catholic Elementary School
Elementary: CatholicGatestone Elementary Public School
Elementary: PublicÉSAC Mère-Teresa
Secondary: CatholicGlendale Secondary School
Secondary: PublicSir Winston Churchill Secondary School
Secondary: PublicSaltfleet High School
Secondary: PublicCardinal Newman Catholic Secondary School
Secondary: CatholicBishop Ryan Catholic Secondary School
Secondary: Catholic-
FH Sherman Recreation Park
Stoney Creek ON 2.19km -
Glen Castle Park
30 Glen Castle Dr, Hamilton ON 3.3km -
Hydro Fields
Lawrence Rd & Cochrane Rd, Hamilton ON 5km
-
RBC Royal Bank ATM
300 Mud St W, Stoney Creek ON L8J 3Z6 1.59km -
CIBC
2140 Rymal Rd E, Hamilton ON L0R 1P0 1.61km -
CIBC
399 Greenhill Ave, Hamilton ON L8K 6N5 3.48km
- 3 bath
- 4 bed
20 Queen Mary Boulevard, Hamilton, Ontario • L8J 0M4 • Stoney Creek Mountain
- 3 bath
- 4 bed
- 1500 sqft
7 Bocelli Crescent, Hamilton, Ontario • L0P 1P0 • Rural Glanbrook
- 3 bath
- 4 bed
- 2500 sqft
48 Prestwick Street, Hamilton, Ontario • L8J 0K6 • Stoney Creek Mountain
- 3 bath
- 4 bed
- 2500 sqft
16 Pagebrook Crescent East, Hamilton, Ontario • L8J 0K7 • Stoney Creek Mountain














