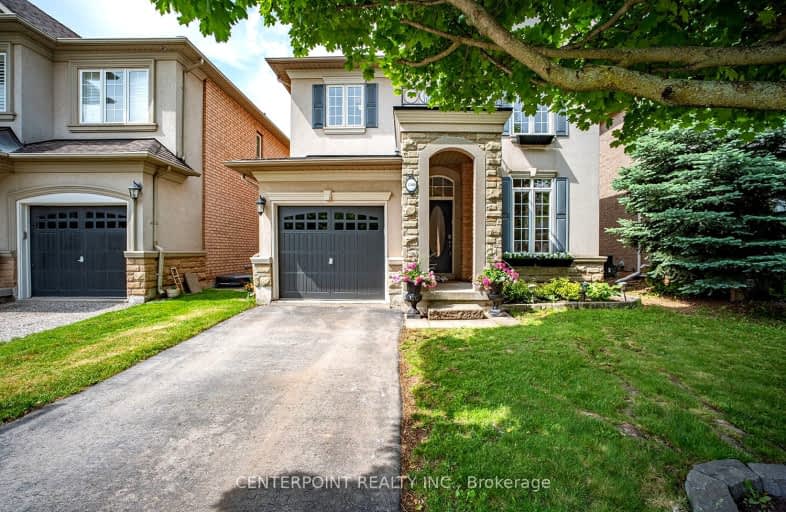Car-Dependent
- Most errands require a car.
Some Transit
- Most errands require a car.
Bikeable
- Some errands can be accomplished on bike.

St Patrick Separate School
Elementary: CatholicAscension Separate School
Elementary: CatholicMohawk Gardens Public School
Elementary: PublicFrontenac Public School
Elementary: PublicSt Dominics Separate School
Elementary: CatholicPineland Public School
Elementary: PublicGary Allan High School - SCORE
Secondary: PublicGary Allan High School - Burlington
Secondary: PublicRobert Bateman High School
Secondary: PublicCorpus Christi Catholic Secondary School
Secondary: CatholicNelson High School
Secondary: PublicThomas A Blakelock High School
Secondary: Public-
South Shell Park
0.72km -
Burloak Waterfront Park
5420 Lakeshore Rd, Burlington ON 0.72km -
Bronte Creek Conservation Park
Oakville ON 3.29km
-
RBC Royal Bank
3535 New St (Walkers and New), Burlington ON L7N 3W2 4.19km -
BMO Bank of Montreal
3365 Fairview St, Burlington ON L7N 3N9 4.91km -
National Bank
3315 Fairview St, Burlington ON L7N 3N9 5.05km
- 4 bath
- 3 bed
- 2000 sqft
204 Sheraton Court, Oakville, Ontario • L6L 5N3 • 1001 - BR Bronte
- — bath
- — bed
- — sqft
3359 Whilabout Terrace, Oakville, Ontario • L6H 0A8 • 1001 - BR Bronte














