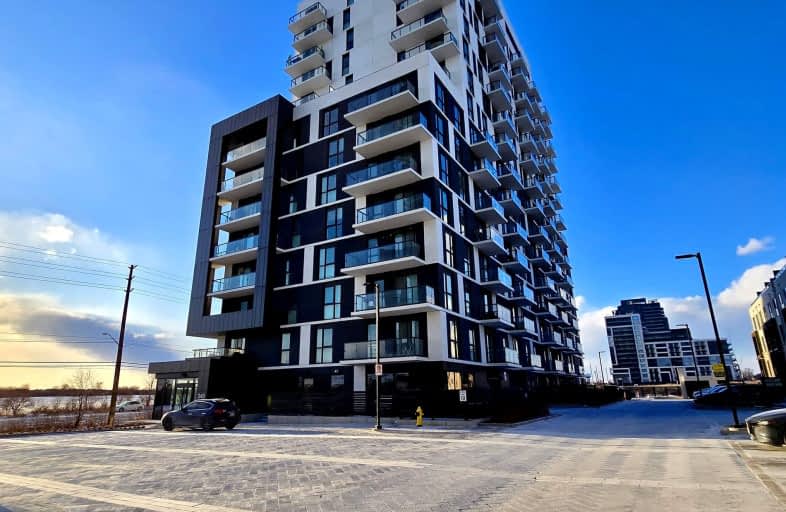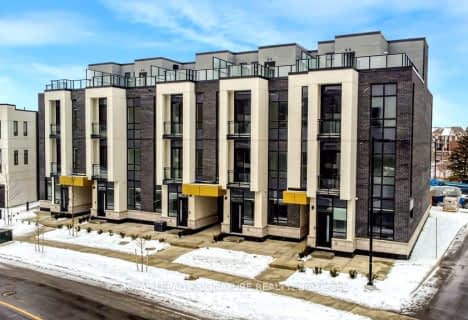Car-Dependent
- Most errands require a car.
Good Transit
- Some errands can be accomplished by public transportation.
Bikeable
- Some errands can be accomplished on bike.

St. Gregory the Great (Elementary)
Elementary: CatholicRiver Oaks Public School
Elementary: PublicPost's Corners Public School
Elementary: PublicOodenawi Public School
Elementary: PublicSt Andrew Catholic School
Elementary: CatholicJoshua Creek Public School
Elementary: PublicGary Allan High School - Oakville
Secondary: PublicGary Allan High School - STEP
Secondary: PublicLoyola Catholic Secondary School
Secondary: CatholicHoly Trinity Catholic Secondary School
Secondary: CatholicIroquois Ridge High School
Secondary: PublicWhite Oaks High School
Secondary: Public-
Glenashton Park
Mississauga ON 1.72km -
Bayshire Woods Park
1359 Bayshire Dr, Oakville ON L6H 6C7 2.34km -
Lion's Valley Park
Oakville ON 4.31km
-
RBC Royal Bank
309 Hays Blvd (Trafalgar and Dundas), Oakville ON L6H 6Z3 0.7km -
CIBC
271 Hays Blvd, Oakville ON L6H 6Z3 0.81km -
TD Bank Financial Group
2517 Prince Michael Dr, Oakville ON L6H 0E9 1.38km
For Sale
- 2 bath
- 2 bed
- 900 sqft
40-51 Hays Boulevard, Oakville, Ontario • L6H 0J1 • 1015 - RO River Oaks
- 3 bath
- 2 bed
- 1000 sqft
138-3020 Trailside Drive, Oakville, Ontario • L6M 4M2 • Rural Oakville
- 2 bath
- 2 bed
- 900 sqft
02-39 Hays Boulevard North, Oakville, Ontario • L6H 0J1 • Uptown Core
- 2 bath
- 2 bed
- 800 sqft
18-15 Hays Boulevard, Oakville, Ontario • L6H 0H8 • 1015 - RO River Oaks
- 2 bath
- 2 bed
- 900 sqft
138-3025 Trailside Drive, Oakville, Ontario • L6M 4M2 • Rural Oakville
- 2 bath
- 2 bed
- 900 sqft
141-3025 Trailside Drive, Oakville, Ontario • L6M 4M2 • Rural Oakville














