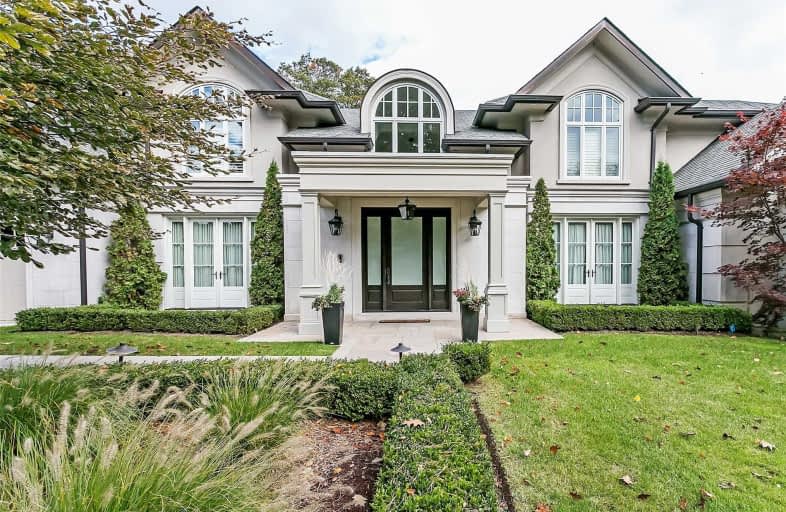Sold on Apr 24, 2019
Note: Property is not currently for sale or for rent.

-
Type: Detached
-
Style: 2-Storey
-
Size: 5000 sqft
-
Lot Size: 129.13 x 200 Feet
-
Age: 6-15 years
-
Taxes: $34,265 per year
-
Days on Site: 71 Days
-
Added: Sep 07, 2019 (2 months on market)
-
Updated:
-
Last Checked: 2 hours ago
-
MLS®#: W4357166
-
Listed By: Royal lepage realty plus oakville, brokerage
35 Ennisclare Drive East....One Of Southeast Oakville's Most Coveted Streets, Tree-Lined, Surrounded By Multi-Million Dollar Estates And Short Distance To Oakville's Finest Public And Private Schools. .59 Of An Acre, One House North Of Lake Ontario, Professionally Landscaped & Adorned With Towering Trees Affording Complete Privacy. Please See Attachments For More Details. Co-Listed With Michael Parsons, Sales Representative, Royal Lepage Realty Plus, Miss.
Extras
Inclus: All Built-In Appliances, All Electrical Light Fixtures, California Shutters, Garage Door Opener And 2 Remotes, All Pool Equipment And Central Vacuum & Attachments. Surround Sound Built-In Speakers. Exclu: Surround Sound Components
Property Details
Facts for 35 Ennisclare Drive East, Oakville
Status
Days on Market: 71
Last Status: Sold
Sold Date: Apr 24, 2019
Closed Date: May 09, 2019
Expiry Date: May 08, 2019
Sold Price: $5,200,000
Unavailable Date: Apr 24, 2019
Input Date: Feb 11, 2019
Property
Status: Sale
Property Type: Detached
Style: 2-Storey
Size (sq ft): 5000
Age: 6-15
Area: Oakville
Community: Eastlake
Availability Date: 60 Days
Inside
Bedrooms: 5
Bathrooms: 8
Kitchens: 1
Rooms: 13
Den/Family Room: Yes
Air Conditioning: Central Air
Fireplace: Yes
Laundry Level: Upper
Central Vacuum: Y
Washrooms: 8
Building
Basement: Finished
Basement 2: Full
Heat Type: Forced Air
Heat Source: Gas
Exterior: Stone
Exterior: Stucco/Plaster
Water Supply: Municipal
Special Designation: Unknown
Parking
Driveway: Pvt Double
Garage Spaces: 2
Garage Type: Attached
Covered Parking Spaces: 6
Total Parking Spaces: 8
Fees
Tax Year: 2018
Tax Legal Description: Pt Lt 7, Con 4 Traf Sds, As In 494886, "S/T 494886
Taxes: $34,265
Highlights
Feature: Lake/Pond
Feature: Park
Feature: Wooded/Treed
Land
Cross Street: Lakeshore Rd E/Ennis
Municipality District: Oakville
Fronting On: East
Pool: Inground
Sewer: Sewers
Lot Depth: 200 Feet
Lot Frontage: 129.13 Feet
Zoning: Resiedntial
Additional Media
- Virtual Tour: http://www.qstudios.ca/HD/35_EnnisclareDrE-TREB.html
Rooms
Room details for 35 Ennisclare Drive East, Oakville
| Type | Dimensions | Description |
|---|---|---|
| Living Main | 3.35 x 4.50 | Fireplace, W/O To Garden, Hardwood Floor |
| Dining Main | 4.60 x 4.80 | Wainscoting, W/O To Patio, Hardwood Floor |
| Kitchen Main | 4.50 x 8.18 | Marble Counter, Eat-In Kitchen, Hardwood Floor |
| Great Rm Main | 4.98 x 7.01 | Stone Fireplace, W/O To Terrace, Hardwood Floor |
| Family Main | 5.28 x 5.74 | Fireplace, Moulded Ceiling, French Doors |
| Office Main | 4.67 x 7.29 | Vaulted Ceiling, French Doors, Hardwood Floor |
| Master Upper | 4.55 x 9.75 | 5 Pc Ensuite, W/I Closet, Hardwood Floor |
| Br Upper | 4.45 x 5.44 | 4 Pc Ensuite, Hardwood Floor, W/I Closet |
| Br Upper | 4.65 x 5.26 | 4 Pc Ensuite, W/I Closet, Hardwood Floor |
| Br Upper | 3.94 x 4.98 | 3 Pc Ensuite, Hardwood Floor, W/O To Balcony |
| Rec Lower | 4.32 x 7.29 | |
| Media/Ent Lower | 4.42 x 6.45 |
| XXXXXXXX | XXX XX, XXXX |
XXXX XXX XXXX |
$X,XXX,XXX |
| XXX XX, XXXX |
XXXXXX XXX XXXX |
$X,XXX,XXX |
| XXXXXXXX XXXX | XXX XX, XXXX | $5,200,000 XXX XXXX |
| XXXXXXXX XXXXXX | XXX XX, XXXX | $5,575,000 XXX XXXX |

Oakwood Public School
Elementary: PublicNew Central Public School
Elementary: PublicSt Luke Elementary School
Elementary: CatholicSt Vincent's Catholic School
Elementary: CatholicE J James Public School
Elementary: PublicMaple Grove Public School
Elementary: PublicÉcole secondaire Gaétan Gervais
Secondary: PublicGary Allan High School - STEP
Secondary: PublicClarkson Secondary School
Secondary: PublicOakville Trafalgar High School
Secondary: PublicSt Thomas Aquinas Roman Catholic Secondary School
Secondary: CatholicWhite Oaks High School
Secondary: Public- 5 bath
- 5 bed
- 3500 sqft
1247 Cumnock Crescent, Oakville, Ontario • L6J 2N6 • Eastlake



