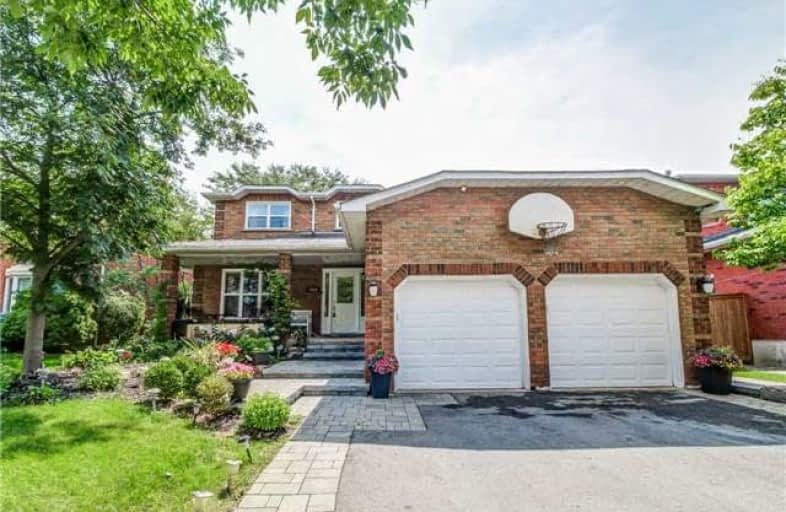Inactive on Oct 20, 2018
Note: Property is not currently for sale or for rent.

-
Type: Detached
-
Style: 2-Storey
-
Size: 2000 sqft
-
Lot Size: 50.2 x 111.55 Feet
-
Age: 31-50 years
-
Taxes: $5,127 per year
-
Days on Site: 72 Days
-
Added: Sep 07, 2019 (2 months on market)
-
Updated:
-
Last Checked: 2 months ago
-
MLS®#: W4214788
-
Listed By: Re/max escarpment frank realty, brokerage
Exceptional 4 Bedroom Family Home Located In The Prestigious Samuel Curtis Estates Is Sure To Impress. Curb Appeal Is Evident As You Approach This Well Appointed Updated Home. Recent Updates Include Hardwood Flooring, Lighting, Most Windows And 3 Bathrooms. The Stunning Kitchen Remodel Includes Porcelain Tile, Gas Stove Top, Stainless Steel Appliances, Lighting, Cabinets And Granite Countertops. Rsa
Extras
A Perfectly Positioned Sliding Door Leads To A Generous Sized Backyard Offering A Large Deck Complete With Pergola Ideal For Entertaining. Walking Distance To Three Parks.
Property Details
Facts for 3514 Stedford Road, Oakville
Status
Days on Market: 72
Last Status: Expired
Sold Date: Jun 09, 2025
Closed Date: Nov 30, -0001
Expiry Date: Oct 20, 2018
Unavailable Date: Oct 20, 2018
Input Date: Aug 09, 2018
Property
Status: Sale
Property Type: Detached
Style: 2-Storey
Size (sq ft): 2000
Age: 31-50
Area: Oakville
Community: Bronte West
Availability Date: 30-60 Days
Inside
Bedrooms: 4
Bathrooms: 3
Kitchens: 1
Rooms: 9
Den/Family Room: Yes
Air Conditioning: Central Air
Fireplace: Yes
Washrooms: 3
Building
Basement: Full
Basement 2: Part Fin
Heat Type: Forced Air
Heat Source: Gas
Exterior: Brick
Green Verification Status: N
Water Supply: Municipal
Special Designation: Unknown
Retirement: N
Parking
Driveway: Pvt Double
Garage Spaces: 2
Garage Type: Attached
Covered Parking Spaces: 3
Total Parking Spaces: 5
Fees
Tax Year: 2018
Tax Legal Description: Pcl40-1Sec20M316Lt4D Pl20M316 S/Th2334496 Oakville
Taxes: $5,127
Highlights
Feature: Park
Feature: School
Feature: Waterfront
Land
Cross Street: Lakeshore/Burloak
Municipality District: Oakville
Fronting On: East
Parcel Number: 247520089
Pool: None
Sewer: Sewers
Lot Depth: 111.55 Feet
Lot Frontage: 50.2 Feet
Acres: < .50
Rooms
Room details for 3514 Stedford Road, Oakville
| Type | Dimensions | Description |
|---|---|---|
| Kitchen Ground | 3.03 x 6.41 | Eat-In Kitchen, Granite Counter, Sliding Doors |
| Dining Ground | 3.78 x 3.25 | Hardwood Floor |
| Family Ground | 5.40 x 3.35 | Gas Fireplace, Hardwood Floor |
| Living Ground | 5.50 x 3.60 | Hardwood Floor |
| Bathroom Ground | - | 2 Pc Bath |
| Master 2nd | 7.07 x 3.91 | W/I Closet, 4 Pc Ensuite, Hardwood Floor |
| Br 2nd | 4.19 x 3.24 | Hardwood Floor |
| Br 2nd | 4.68 x 3.24 | Hardwood Floor |
| Br 2nd | 3.48 x 3.17 | Hardwood Floor |
| Bathroom 2nd | - | 5 Pc Bath, Double Sink |
| Rec Bsmt | 10.76 x 6.45 | |
| Utility Bsmt | 9.46 x 4.45 |
| XXXXXXXX | XXX XX, XXXX |
XXXXXXXX XXX XXXX |
|
| XXX XX, XXXX |
XXXXXX XXX XXXX |
$X,XXX,XXX | |
| XXXXXXXX | XXX XX, XXXX |
XXXXXXX XXX XXXX |
|
| XXX XX, XXXX |
XXXXXX XXX XXXX |
$X,XXX,XXX | |
| XXXXXXXX | XXX XX, XXXX |
XXXX XXX XXXX |
$XXX,XXX |
| XXX XX, XXXX |
XXXXXX XXX XXXX |
$XXX,XXX |
| XXXXXXXX XXXXXXXX | XXX XX, XXXX | XXX XXXX |
| XXXXXXXX XXXXXX | XXX XX, XXXX | $1,149,000 XXX XXXX |
| XXXXXXXX XXXXXXX | XXX XX, XXXX | XXX XXXX |
| XXXXXXXX XXXXXX | XXX XX, XXXX | $1,199,888 XXX XXXX |
| XXXXXXXX XXXX | XXX XX, XXXX | $749,000 XXX XXXX |
| XXXXXXXX XXXXXX | XXX XX, XXXX | $768,000 XXX XXXX |

St Patrick Separate School
Elementary: CatholicAscension Separate School
Elementary: CatholicMohawk Gardens Public School
Elementary: PublicFrontenac Public School
Elementary: PublicSt Dominics Separate School
Elementary: CatholicPineland Public School
Elementary: PublicGary Allan High School - SCORE
Secondary: PublicGary Allan High School - Bronte Creek
Secondary: PublicGary Allan High School - Burlington
Secondary: PublicRobert Bateman High School
Secondary: PublicNelson High School
Secondary: PublicThomas A Blakelock High School
Secondary: Public- 3 bath
- 4 bed
- 1500 sqft
- 4 bath
- 4 bed
633 Fothergill Boulevard, Burlington, Ontario • L7L 6E3 • Appleby




