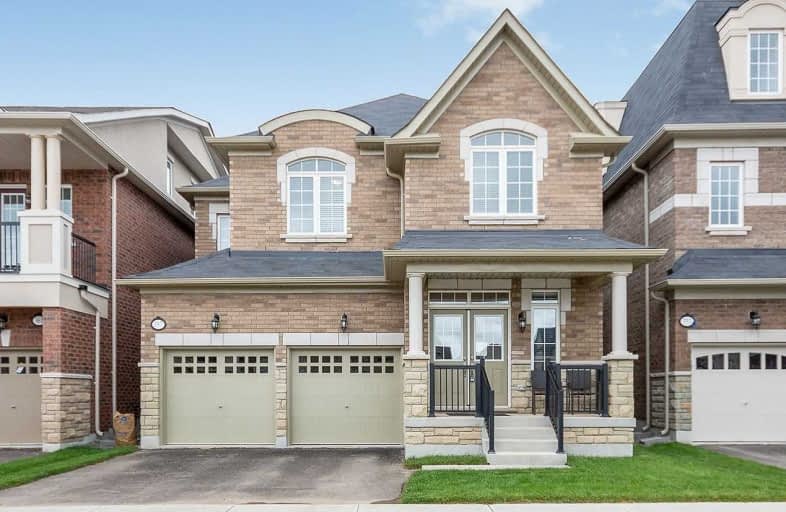Sold on Dec 06, 2019
Note: Property is not currently for sale or for rent.

-
Type: Detached
-
Style: 2-Storey
-
Size: 2500 sqft
-
Lot Size: 38.06 x 89.9 Feet
-
Age: 0-5 years
-
Days on Site: 25 Days
-
Added: Dec 08, 2019 (3 weeks on market)
-
Updated:
-
Last Checked: 3 hours ago
-
MLS®#: W4631622
-
Listed By: Intercity realty inc., brokerage
5 Month New Remington "Cedar" Model W/Over $30K In Bldr Upgrades.Better Than Brand New & Priced Lower Than New Build!! Plus Upgraded B/I Oven, B/I Microwave, Gas Stove Top, Dw. & Quality Blinds T/O. Granite In Kit & Quartz In Bathrms, 9' Ceilings Main & 2nd Flr, Maple Hrdwd Main Flr & Upper Hall, Oak Stairs W/Iron Pickets, Frameless Glass Shower In Ens, 2nd Flr Ldry. R/I 3Pc In Bsmt, Quiet Street In "Preserve" Tarion Warranty & No Builder Closing Costs!!
Extras
Upgraded Stainless Fridge, Stainless D.W., B/I Gas Cook Top, White Front Load High Efficiency Washer, Dryer, Central Air, Covered Cement Front & Back Porches W/Natural Gas Line For Bbq Connection
Property Details
Facts for 357 Ironside Drive, Oakville
Status
Days on Market: 25
Last Status: Sold
Sold Date: Dec 06, 2019
Closed Date: Dec 30, 2019
Expiry Date: Jan 25, 2020
Sold Price: $1,225,000
Unavailable Date: Dec 06, 2019
Input Date: Nov 11, 2019
Property
Status: Sale
Property Type: Detached
Style: 2-Storey
Size (sq ft): 2500
Age: 0-5
Area: Oakville
Community: Rural Oakville
Availability Date: 30 Days/Tba
Inside
Bedrooms: 4
Bathrooms: 4
Kitchens: 1
Rooms: 8
Den/Family Room: Yes
Air Conditioning: Central Air
Fireplace: Yes
Laundry Level: Upper
Washrooms: 4
Utilities
Electricity: Yes
Gas: Yes
Cable: Yes
Telephone: Yes
Building
Basement: Full
Basement 2: Unfinished
Heat Type: Forced Air
Heat Source: Gas
Exterior: Brick
Elevator: N
UFFI: No
Water Supply: Municipal
Special Designation: Unknown
Parking
Driveway: Private
Garage Spaces: 2
Garage Type: Attached
Covered Parking Spaces: 2
Total Parking Spaces: 4
Fees
Tax Year: 2019
Tax Legal Description: Lot 94, Plan 20M1198 Town Of Oakville
Highlights
Feature: Hospital
Feature: Park
Feature: Public Transit
Feature: School
Land
Cross Street: Dundas/George Savage
Municipality District: Oakville
Fronting On: North
Parcel Number: 249294743
Pool: None
Sewer: Sewers
Lot Depth: 89.9 Feet
Lot Frontage: 38.06 Feet
Zoning: Single Residenti
Rooms
Room details for 357 Ironside Drive, Oakville
| Type | Dimensions | Description |
|---|---|---|
| Living Main | 4.37 x 5.93 | Combined W/Dining, Hardwood Floor, Pot Lights |
| Kitchen Main | 3.59 x 3.93 | Ceramic Floor, Granite Counter, O/Looks Family |
| Breakfast Main | 3.59 x 3.12 | Ceramic Floor, W/O To Porch |
| Family Main | 5.34 x 3.46 | Hardwood Floor, Pot Lights, Gas Fireplace |
| Master 2nd | 5.75 x 3.62 | Broadloom, W/I Closet, 5 Pc Ensuite |
| 2nd Br 2nd | 3.43 x 3.43 | Broadloom, Semi Ensuite, Closet |
| 3rd Br 2nd | 3.93 x 3.12 | Broadloom, Semi Ensuite, Closet |
| 4th Br 2nd | 3.75 x 3.31 | Broadloom, 4 Pc Ensuite |
| Laundry 2nd | - |
| XXXXXXXX | XXX XX, XXXX |
XXXX XXX XXXX |
$X,XXX,XXX |
| XXX XX, XXXX |
XXXXXX XXX XXXX |
$X,XXX,XXX | |
| XXXXXXXX | XXX XX, XXXX |
XXXXXXX XXX XXXX |
|
| XXX XX, XXXX |
XXXXXX XXX XXXX |
$X,XXX,XXX | |
| XXXXXXXX | XXX XX, XXXX |
XXXXXXX XXX XXXX |
|
| XXX XX, XXXX |
XXXXXX XXX XXXX |
$X,XXX,XXX | |
| XXXXXXXX | XXX XX, XXXX |
XXXX XXX XXXX |
$X,XXX,XXX |
| XXX XX, XXXX |
XXXXXX XXX XXXX |
$X,XXX,XXX |
| XXXXXXXX XXXX | XXX XX, XXXX | $1,225,000 XXX XXXX |
| XXXXXXXX XXXXXX | XXX XX, XXXX | $1,248,900 XXX XXXX |
| XXXXXXXX XXXXXXX | XXX XX, XXXX | XXX XXXX |
| XXXXXXXX XXXXXX | XXX XX, XXXX | $1,268,800 XXX XXXX |
| XXXXXXXX XXXXXXX | XXX XX, XXXX | XXX XXXX |
| XXXXXXXX XXXXXX | XXX XX, XXXX | $1,299,000 XXX XXXX |
| XXXXXXXX XXXX | XXX XX, XXXX | $1,237,490 XXX XXXX |
| XXXXXXXX XXXXXX | XXX XX, XXXX | $1,249,990 XXX XXXX |

St. Gregory the Great (Elementary)
Elementary: CatholicOur Lady of Peace School
Elementary: CatholicSt. Teresa of Calcutta Elementary School
Elementary: CatholicRiver Oaks Public School
Elementary: PublicOodenawi Public School
Elementary: PublicForest Trail Public School (Elementary)
Elementary: PublicGary Allan High School - Oakville
Secondary: PublicÉSC Sainte-Trinité
Secondary: CatholicAbbey Park High School
Secondary: PublicGarth Webb Secondary School
Secondary: PublicSt Ignatius of Loyola Secondary School
Secondary: CatholicHoly Trinity Catholic Secondary School
Secondary: Catholic- 3 bath
- 4 bed
- 2000 sqft
3067 Max Khan Boulevard, Oakville, Ontario • L6H 7H5 • Rural Oakville



