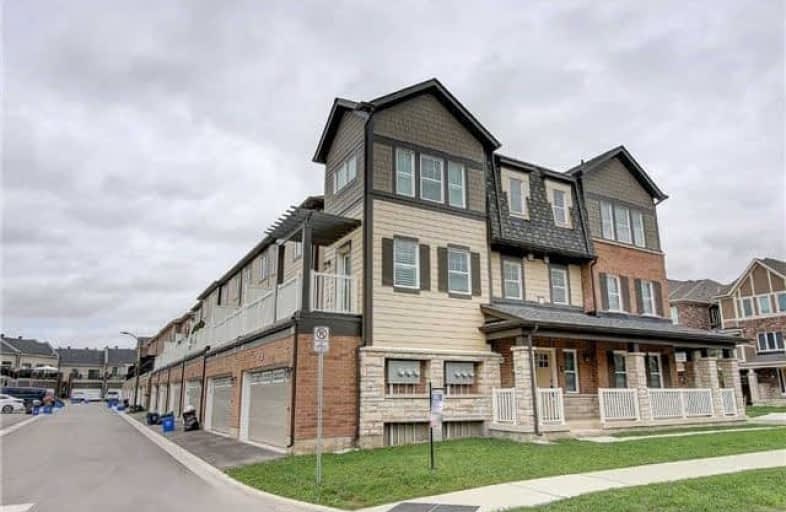Leased on Nov 17, 2018
Note: Property is not currently for sale or for rent.

-
Type: Att/Row/Twnhouse
-
Style: 3-Storey
-
Lease Term: 1 Year
-
Possession: Dec.1, 2018
-
All Inclusive: N
-
Lot Size: 0 x 0
-
Age: No Data
-
Days on Site: 6 Days
-
Added: Nov 11, 2018 (6 days on market)
-
Updated:
-
Last Checked: 2 hours ago
-
MLS®#: W4300636
-
Listed By: Aimhome realty inc., brokerage
Mattamy Bright & Spacious End Unit T/H Long Porch Wrap Around, Feels Like A Detached! Lot Of Window Allowing An Abundance Of Natural Light! Beautiful Gourmet Kitchen With Stainless, Steel Appliances, Central Island And Quartz Counter-Top. Kitchen Opens To The Breakfast Area And Walk Out To The Large Balcony. Inside Access Door To 2 Car Garage. Convenient 2nd Floor Laurndry; Close To Park, School And Hospital! Close To All Amenities!
Extras
Aaa Landlord Is Looking For Aaa Tenant, Credit Check, Job Letter, Reference, Rental Application Are Must. At Least One Year Rent
Property Details
Facts for 369 Timberland Gate, Oakville
Status
Days on Market: 6
Last Status: Leased
Sold Date: Nov 17, 2018
Closed Date: Dec 01, 2018
Expiry Date: Feb 01, 2019
Sold Price: $2,500
Unavailable Date: Nov 17, 2018
Input Date: Nov 11, 2018
Property
Status: Lease
Property Type: Att/Row/Twnhouse
Style: 3-Storey
Area: Oakville
Community: Rural Oakville
Availability Date: Dec.1, 2018
Inside
Bedrooms: 3
Bathrooms: 3
Kitchens: 1
Rooms: 8
Den/Family Room: Yes
Air Conditioning: Central Air
Fireplace: No
Laundry: Ensuite
Washrooms: 3
Utilities
Utilities Included: N
Building
Basement: Fin W/O
Heat Type: Forced Air
Heat Source: Gas
Exterior: Brick
Private Entrance: Y
Water Supply: Municipal
Special Designation: Unknown
Parking
Driveway: None
Parking Included: Yes
Garage Spaces: 2
Garage Type: Attached
Fees
Cable Included: No
Central A/C Included: No
Common Elements Included: No
Heating Included: No
Hydro Included: No
Water Included: No
Land
Cross Street: George Savage/Dundas
Municipality District: Oakville
Fronting On: North
Pool: None
Sewer: Sewers
| XXXXXXXX | XXX XX, XXXX |
XXXXXX XXX XXXX |
$X,XXX |
| XXX XX, XXXX |
XXXXXX XXX XXXX |
$X,XXX | |
| XXXXXXXX | XXX XX, XXXX |
XXXX XXX XXXX |
$XXX,XXX |
| XXX XX, XXXX |
XXXXXX XXX XXXX |
$XXX,XXX |
| XXXXXXXX XXXXXX | XXX XX, XXXX | $2,500 XXX XXXX |
| XXXXXXXX XXXXXX | XXX XX, XXXX | $2,500 XXX XXXX |
| XXXXXXXX XXXX | XXX XX, XXXX | $786,000 XXX XXXX |
| XXXXXXXX XXXXXX | XXX XX, XXXX | $809,000 XXX XXXX |

St. Gregory the Great (Elementary)
Elementary: CatholicOur Lady of Peace School
Elementary: CatholicSt. Teresa of Calcutta Elementary School
Elementary: CatholicRiver Oaks Public School
Elementary: PublicOodenawi Public School
Elementary: PublicSt Andrew Catholic School
Elementary: CatholicGary Allan High School - Oakville
Secondary: PublicGary Allan High School - STEP
Secondary: PublicAbbey Park High School
Secondary: PublicGarth Webb Secondary School
Secondary: PublicSt Ignatius of Loyola Secondary School
Secondary: CatholicHoly Trinity Catholic Secondary School
Secondary: Catholic

