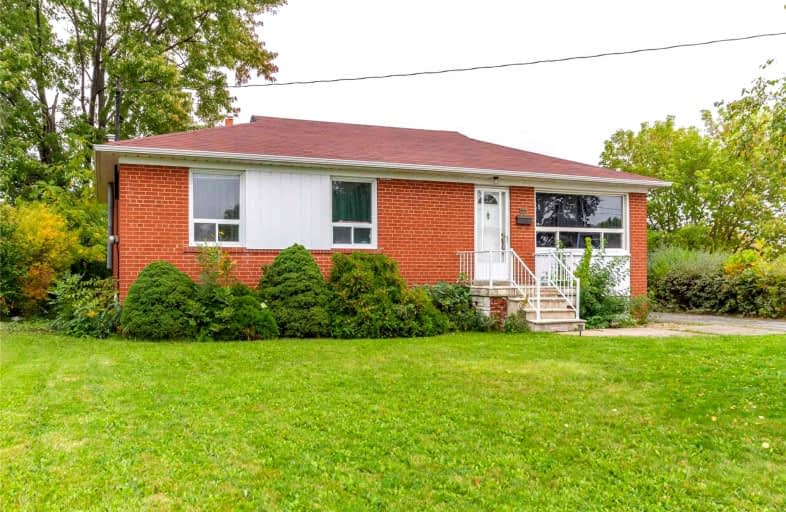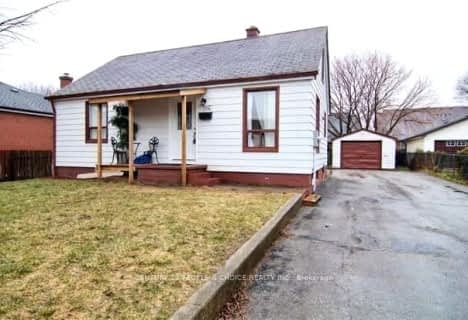
Oakwood Public School
Elementary: Public
1.45 km
St James Separate School
Elementary: Catholic
0.55 km
Brookdale Public School
Elementary: Public
1.52 km
ÉÉC Sainte-Marie-Oakville
Elementary: Catholic
0.86 km
W H Morden Public School
Elementary: Public
0.76 km
Pine Grove Public School
Elementary: Public
0.71 km
École secondaire Gaétan Gervais
Secondary: Public
2.63 km
Gary Allan High School - Oakville
Secondary: Public
2.93 km
Gary Allan High School - STEP
Secondary: Public
2.93 km
Thomas A Blakelock High School
Secondary: Public
1.90 km
St Thomas Aquinas Roman Catholic Secondary School
Secondary: Catholic
1.15 km
White Oaks High School
Secondary: Public
3.00 km




