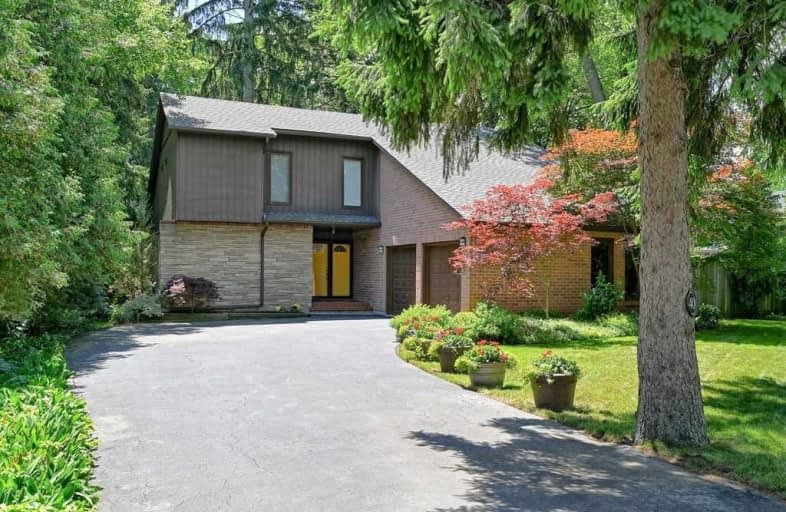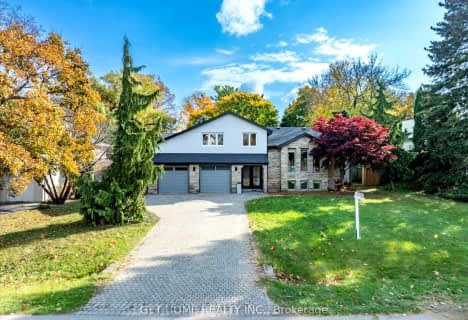

St Patrick Separate School
Elementary: CatholicÉcole élémentaire Patricia-Picknell
Elementary: PublicMohawk Gardens Public School
Elementary: PublicGladys Speers Public School
Elementary: PublicEastview Public School
Elementary: PublicSt Dominics Separate School
Elementary: CatholicRobert Bateman High School
Secondary: PublicAbbey Park High School
Secondary: PublicNelson High School
Secondary: PublicSt Ignatius of Loyola Secondary School
Secondary: CatholicThomas A Blakelock High School
Secondary: PublicSt Thomas Aquinas Roman Catholic Secondary School
Secondary: Catholic- 5 bath
- 4 bed
- 3000 sqft
3395 Fox Run Circle, Oakville, Ontario • L6L 6W4 • 1001 - BR Bronte
- 3 bath
- 4 bed
- 2500 sqft
251 JENNINGS Crescent, Oakville, Ontario • L6L 1W2 • 1001 - BR Bronte
- 4 bath
- 4 bed
- 2000 sqft
3553 Wilmot Crescent, Oakville, Ontario • L6L 6E5 • 1001 - BR Bronte













