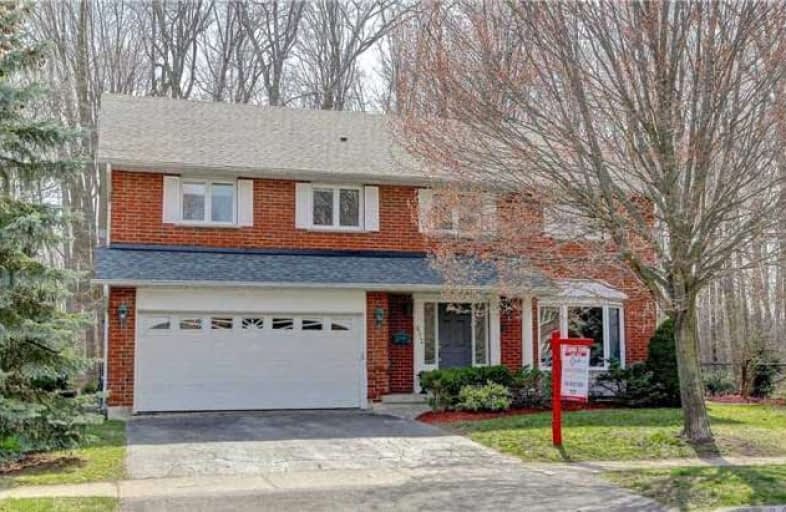Sold on May 27, 2018
Note: Property is not currently for sale or for rent.

-
Type: Detached
-
Style: 2-Storey
-
Size: 3000 sqft
-
Lot Size: 66 x 115 Feet
-
Age: 16-30 years
-
Taxes: $7,355 per year
-
Days on Site: 24 Days
-
Added: Sep 07, 2019 (3 weeks on market)
-
Updated:
-
Last Checked: 4 hours ago
-
MLS®#: W4118241
-
Listed By: Re/max aboutowne realty corp., brokerage
Wonderful Family Opportunity; 5 Bedroom Home With Eat-In Kitchen Offers A Walkout To The Backyard And Backs Onto Beechnut Forest Park, (A Wooded Lot) The Home Is Also Flanked On The North Side By Beechnut Forest Park. It Is Like Being In The Country But Located In A Highly Desirable Area Of Se Oakville In The Maple Grove Ps And Oakville Trafalgar High School District. Separate Family Room, Dining And Living Rooms Are Great For More Formal Entertaining.
Extras
A Powder Room And Laundry Complete The Main Floor. The Bright Master Bedroom Offers A Large Ensuite As Well As Walk-In Closet. Four More Good Size Bedrooms And A Second Bathroom Make This The Perfect Family Home Seller Would Also Rent Back.
Property Details
Facts for 402 Bonny Meadow Road, Oakville
Status
Days on Market: 24
Last Status: Sold
Sold Date: May 27, 2018
Closed Date: Aug 23, 2018
Expiry Date: Jul 03, 2018
Sold Price: $1,435,000
Unavailable Date: May 27, 2018
Input Date: May 04, 2018
Prior LSC: Listing with no contract changes
Property
Status: Sale
Property Type: Detached
Style: 2-Storey
Size (sq ft): 3000
Age: 16-30
Area: Oakville
Community: Eastlake
Availability Date: Flexible
Assessment Amount: $983,000
Assessment Year: 2016
Inside
Bedrooms: 5
Bathrooms: 3
Kitchens: 1
Rooms: 11
Den/Family Room: Yes
Air Conditioning: Central Air
Fireplace: Yes
Laundry Level: Main
Central Vacuum: Y
Washrooms: 3
Utilities
Gas: No
Cable: Yes
Building
Basement: Full
Basement 2: Unfinished
Heat Type: Forced Air
Heat Source: Gas
Exterior: Brick
Exterior: Other
UFFI: No
Energy Certificate: N
Green Verification Status: N
Water Supply: Municipal
Special Designation: Unknown
Retirement: Y
Parking
Driveway: Pvt Double
Garage Spaces: 2
Garage Type: Attached
Covered Parking Spaces: 4
Total Parking Spaces: 6
Fees
Tax Year: 2018
Tax Legal Description: Pcl 12-1, Sec M255 ; Lt 12, Pl M255 ; Oakville
Taxes: $7,355
Highlights
Feature: Cul De Sac
Feature: Fenced Yard
Feature: Level
Feature: School
Feature: Treed
Land
Cross Street: Ford/Devon
Municipality District: Oakville
Fronting On: West
Parcel Number: 247840278
Pool: Inground
Sewer: Sewers
Lot Depth: 115 Feet
Lot Frontage: 66 Feet
Lot Irregularities: 83X72X111X66
Zoning: Res
Additional Media
- Virtual Tour: https://www.tourbuzz.net/1024936?idx=1
Rooms
Room details for 402 Bonny Meadow Road, Oakville
| Type | Dimensions | Description |
|---|---|---|
| Kitchen Main | 3.35 x 5.46 | Eat-In Kitchen, O/Looks Garden, W/O To Garden |
| Dining Main | 3.63 x 3.81 | Separate Rm, O/Looks Garden, Bay Window |
| Living Main | 3.68 x 5.51 | Separate Rm, O/Looks Frontyard, Bay Window |
| Family Main | 3.66 x 5.51 | Fireplace, O/Looks Garden, Bay Window |
| Foyer Main | 1.52 x 2.06 | Ceramic Floor, Double Closet, Double Doors |
| Laundry Main | 2.36 x 2.46 | B/I Shelves, W/O To Garage, 2 Pc Bath |
| Master 2nd | 3.66 x 6.91 | 4 Pc Ensuite, W/I Closet, O/Looks Garden |
| 2nd Br 2nd | 3.63 x 4.22 | Broadloom, Double Closet, O/Looks Garden |
| 3rd Br 2nd | 3.81 x 5.51 | Broadloom, Double Closet, O/Looks Garden |
| 4th Br 2nd | 3.07 x 4.32 | Broadloom, Double Closet, O/Looks Frontyard |
| 5th Br 2nd | 3.99 x 4.32 | Broadloom, Double Closet |
| Rec Bsmt | 6.17 x 11.23 | Unfinished, Roughed-In Fireplace, Cedar Closet |
| XXXXXXXX | XXX XX, XXXX |
XXXX XXX XXXX |
$X,XXX,XXX |
| XXX XX, XXXX |
XXXXXX XXX XXXX |
$X,XXX,XXX |
| XXXXXXXX XXXX | XXX XX, XXXX | $1,435,000 XXX XXXX |
| XXXXXXXX XXXXXX | XXX XX, XXXX | $1,499,000 XXX XXXX |

École élémentaire École élémentaire Gaetan-Gervais
Elementary: PublicÉcole élémentaire du Chêne
Elementary: PublicSt Michaels Separate School
Elementary: CatholicHoly Family School
Elementary: CatholicMontclair Public School
Elementary: PublicFalgarwood Public School
Elementary: PublicÉcole secondaire Gaétan Gervais
Secondary: PublicGary Allan High School - Oakville
Secondary: PublicGary Allan High School - STEP
Secondary: PublicSt Thomas Aquinas Roman Catholic Secondary School
Secondary: CatholicIroquois Ridge High School
Secondary: PublicWhite Oaks High School
Secondary: Public- — bath
- — bed
1195 Queens Avenue, Oakville, Ontario • L6H 2B7 • 1003 - CP College Park



