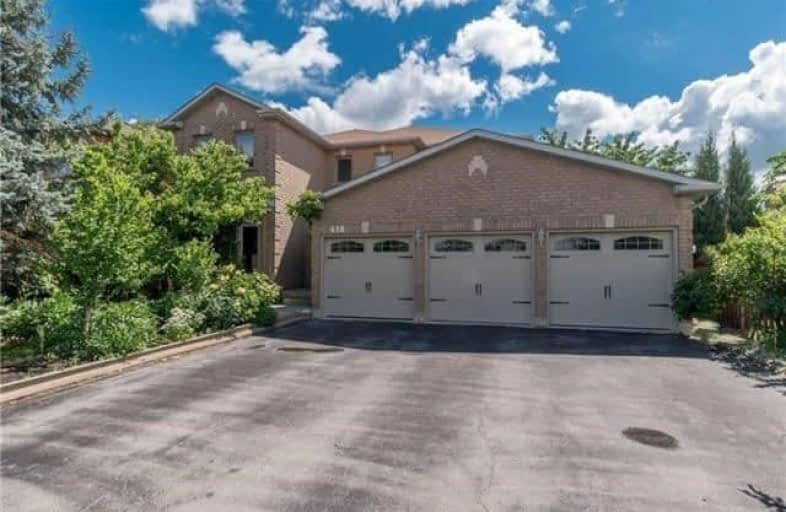Leased on Dec 20, 2017
Note: Property is not currently for sale or for rent.

-
Type: Detached
-
Style: 2-Storey
-
Size: 3000 sqft
-
Lease Term: 1 Year
-
Possession: 30/60/Imme
-
All Inclusive: N
-
Lot Size: 57.41 x 112.53 Feet
-
Age: No Data
-
Days on Site: 33 Days
-
Added: Sep 07, 2019 (1 month on market)
-
Updated:
-
Last Checked: 1 month ago
-
MLS®#: W3987752
-
Listed By: Sam mcdadi real estate inc., brokerage
Absolutely Stunning 4 Bdrm Family Home In Sought After River Oaks That Features A Rare Triple Car Garage. This Home Offers A Bright & Spacious Open Living & Dining Area Connected To A Beautiful Family Sized Kit Complete With Large Eat In Area O/L The Beautiful Private Yard, The Family Room Features A Fireplace & Pass Thru Opening Into The Kitchen, The Main Floor Incls An Office & Laundry Room Complete With Garage Access. The Upper Level Features A Luxurious
Extras
Master Suite With A Gorgeous Bright Ensuite Bath & W/I Closet + Generous Size Bdrms & A Loft Area That Can Be Used As An Office Or Sitting Area. Great Neighborhood With Easy Access To Parks, Schools, Trails & The New Oakville Hospital.
Property Details
Facts for 418 River Glen Boulevard, Oakville
Status
Days on Market: 33
Last Status: Leased
Sold Date: Dec 20, 2017
Closed Date: Mar 01, 2018
Expiry Date: Feb 18, 2018
Sold Price: $3,000
Unavailable Date: Dec 20, 2017
Input Date: Nov 17, 2017
Prior LSC: Listing with no contract changes
Property
Status: Lease
Property Type: Detached
Style: 2-Storey
Size (sq ft): 3000
Area: Oakville
Community: River Oaks
Availability Date: 30/60/Imme
Inside
Bedrooms: 4
Bathrooms: 4
Kitchens: 1
Rooms: 10
Den/Family Room: Yes
Air Conditioning: Central Air
Fireplace: Yes
Laundry:
Washrooms: 4
Utilities
Utilities Included: N
Building
Basement: Finished
Basement 2: Full
Heat Type: Forced Air
Heat Source: Gas
Exterior: Brick
Private Entrance: Y
Water Supply: Municipal
Special Designation: Unknown
Parking
Driveway: Private
Parking Included: Yes
Garage Spaces: 3
Garage Type: Attached
Covered Parking Spaces: 7
Total Parking Spaces: 10
Fees
Cable Included: No
Central A/C Included: No
Common Elements Included: No
Heating Included: No
Hydro Included: No
Water Included: No
Land
Cross Street: Dundas / Neyagawa
Municipality District: Oakville
Fronting On: South
Pool: None
Sewer: Sewers
Lot Depth: 112.53 Feet
Lot Frontage: 57.41 Feet
Payment Frequency: Monthly
Additional Media
- Virtual Tour: http://www.mcdadi.net/riverglen418
Rooms
Room details for 418 River Glen Boulevard, Oakville
| Type | Dimensions | Description |
|---|---|---|
| Living Main | 6.25 x 3.32 | Hardwood Floor, Open Concept, Bay Window |
| Dining Main | 5.47 x 3.32 | Hardwood Floor, Open Concept, Window |
| Family Main | 3.50 x 5.09 | Hardwood Floor, Fireplace, Window |
| Kitchen Main | 3.98 x 3.40 | Tile Floor, Stainless Steel Appl, Modern Kitchen |
| Breakfast Main | 3.24 x 3.72 | Tile Floor, Pantry, W/O To Yard |
| Office Main | 4.04 x 3.02 | Hardwood Floor, French Doors, Window |
| Master 2nd | 4.10 x 6.88 | Laminate, 5 Pc Ensuite, W/I Closet |
| 2nd Br 2nd | 3.54 x 3.38 | Broadloom, Closet, Window |
| 3rd Br 2nd | 5.50 x 3.50 | Broadloom, Closet, Window |
| 4th Br 2nd | 4.25 x 3.50 | Broadloom, Closet, Window |
| Rec Bsmt | 15.26 x 3.21 | Broadloom, Separate Rm, Window |
| Games Bsmt | 10.04 x 3.76 | Tile Floor, Separate Rm, Window |
| XXXXXXXX | XXX XX, XXXX |
XXXXXX XXX XXXX |
$X,XXX |
| XXX XX, XXXX |
XXXXXX XXX XXXX |
$X,XXX | |
| XXXXXXXX | XXX XX, XXXX |
XXXXXXX XXX XXXX |
|
| XXX XX, XXXX |
XXXXXX XXX XXXX |
$X,XXX,XXX | |
| XXXXXXXX | XXX XX, XXXX |
XXXXXXX XXX XXXX |
|
| XXX XX, XXXX |
XXXXXX XXX XXXX |
$X,XXX,XXX | |
| XXXXXXXX | XXX XX, XXXX |
XXXXXXX XXX XXXX |
|
| XXX XX, XXXX |
XXXXXX XXX XXXX |
$X,XXX,XXX |
| XXXXXXXX XXXXXX | XXX XX, XXXX | $3,000 XXX XXXX |
| XXXXXXXX XXXXXX | XXX XX, XXXX | $3,000 XXX XXXX |
| XXXXXXXX XXXXXXX | XXX XX, XXXX | XXX XXXX |
| XXXXXXXX XXXXXX | XXX XX, XXXX | $1,249,900 XXX XXXX |
| XXXXXXXX XXXXXXX | XXX XX, XXXX | XXX XXXX |
| XXXXXXXX XXXXXX | XXX XX, XXXX | $1,249,900 XXX XXXX |
| XXXXXXXX XXXXXXX | XXX XX, XXXX | XXX XXXX |
| XXXXXXXX XXXXXX | XXX XX, XXXX | $1,249,900 XXX XXXX |

St. Gregory the Great (Elementary)
Elementary: CatholicOur Lady of Peace School
Elementary: CatholicSt. Teresa of Calcutta Elementary School
Elementary: CatholicRiver Oaks Public School
Elementary: PublicOodenawi Public School
Elementary: PublicWest Oak Public School
Elementary: PublicGary Allan High School - Oakville
Secondary: PublicGary Allan High School - STEP
Secondary: PublicAbbey Park High School
Secondary: PublicSt Ignatius of Loyola Secondary School
Secondary: CatholicHoly Trinity Catholic Secondary School
Secondary: CatholicWhite Oaks High School
Secondary: Public- 3 bath
- 4 bed
- 2000 sqft
574 Settlers Road West, Oakville, Ontario • L6M 1N7 • Rural Oakville
- 4 bath
- 4 bed
1390 Brookstar Drive, Oakville, Ontario • L6M 3W2 • 1022 - WT West Oak Trails




