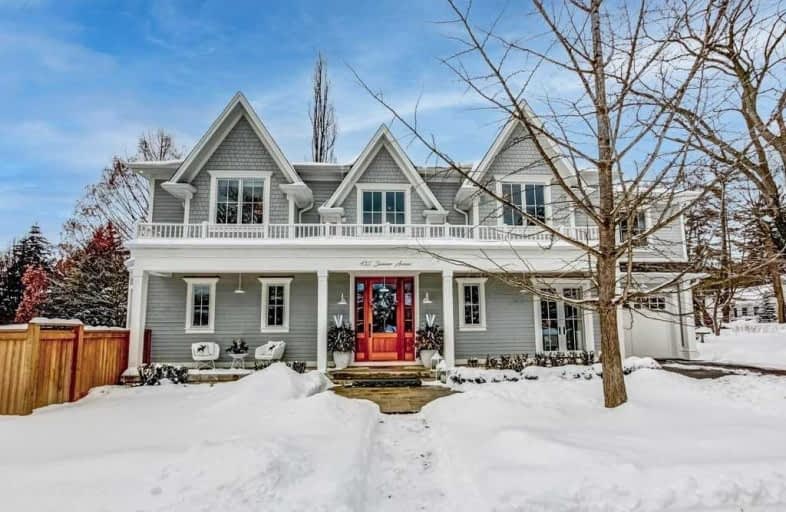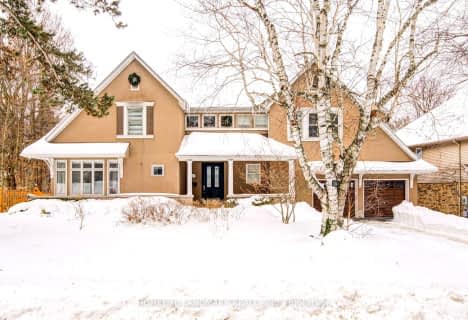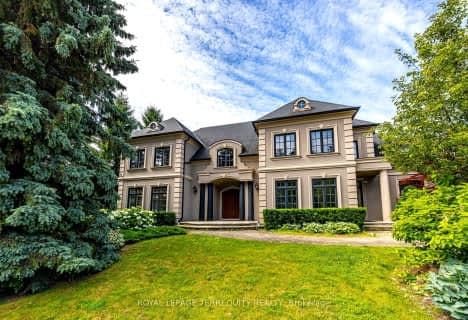
Oakwood Public School
Elementary: PublicNew Central Public School
Elementary: PublicSt Vincent's Catholic School
Elementary: CatholicÉÉC Sainte-Marie-Oakville
Elementary: CatholicE J James Public School
Elementary: PublicMaple Grove Public School
Elementary: PublicÉcole secondaire Gaétan Gervais
Secondary: PublicGary Allan High School - Oakville
Secondary: PublicGary Allan High School - STEP
Secondary: PublicOakville Trafalgar High School
Secondary: PublicSt Thomas Aquinas Roman Catholic Secondary School
Secondary: CatholicWhite Oaks High School
Secondary: Public- 4 bath
- 4 bed
- 3500 sqft
1329 Cumnock Crescent, Oakville, Ontario • L6J 2N6 • 1011 - MO Morrison
- 7 bath
- 5 bed
- 5000 sqft
88 Bel Air Drive, Oakville, Ontario • L6J 7N1 • 1013 - OO Old Oakville







