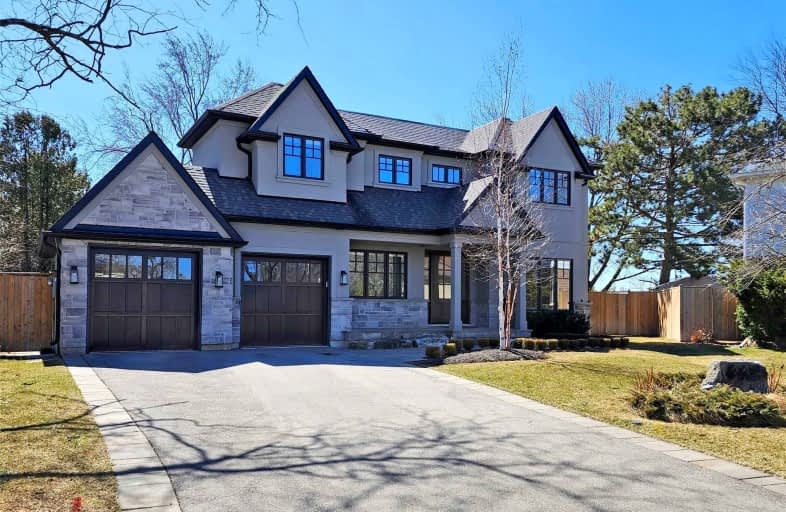Car-Dependent
- Almost all errands require a car.
Some Transit
- Most errands require a car.
Bikeable
- Some errands can be accomplished on bike.

École élémentaire Patricia-Picknell
Elementary: PublicBrookdale Public School
Elementary: PublicGladys Speers Public School
Elementary: PublicSt Joseph's School
Elementary: CatholicEastview Public School
Elementary: PublicSt Dominics Separate School
Elementary: CatholicRobert Bateman High School
Secondary: PublicAbbey Park High School
Secondary: PublicGarth Webb Secondary School
Secondary: PublicSt Ignatius of Loyola Secondary School
Secondary: CatholicThomas A Blakelock High School
Secondary: PublicSt Thomas Aquinas Roman Catholic Secondary School
Secondary: Catholic-
Bronte Sports Kitchen
2544 Speers Road, Oakville, ON L6L 5W8 1.08km -
Por Vida
2330 Lakeshore Road W, Oakville, ON L6L 1H3 1.35km -
Firehall Cool Bar Hot Grill
2390 Lakeshore Road W, Oakville, ON L6L 1H5 1.43km
-
7-Eleven
2267 Lakeshore Rd W, Oakville, ON L6L 1H1 1.26km -
Tim Horton Donuts
2303 Lakeshore Rd W, Oakville, ON L6L 1H2 1.29km -
McDonald's
2290 Lakeshore Road West, Oakville, ON L6L 1H3 1.34km
-
Shopper's Drug Mart
1515 Rebecca Street, Oakville, ON L6L 5G8 1.18km -
Pharmasave
1500 Upper Middle Road West, Oakville, ON L6M 3G5 3.87km -
St George Pharamcy
5295 Lakeshore Road, Ste 5, Burlington, ON L7L 4.85km
-
Cathy's Kombucha
2410 Speers Rd, Oakville, ON L6L 5M2 0.78km -
Bronte Sports Kitchen
2544 Speers Road, Oakville, ON L6L 5W8 1.08km -
Bento Sushi
1521 Rebecca Street, Oakville, ON L6L 1Z8 1.17km
-
Hopedale Mall
1515 Rebecca Street, Oakville, ON L6L 5G8 1.18km -
Riocan Centre Burloak
3543 Wyecroft Road, Oakville, ON L6L 0B6 3.15km -
Millcroft Shopping Centre
2000-2080 Appleby Line, Burlington, ON L7L 6M6 6.43km
-
Farm Boy
2441 Lakeshore Road W, Oakville, ON L6L 5V5 1.4km -
Denningers Foods of the World
2400 Lakeshore Road W, Oakville, ON L6L 1H7 1.45km -
Longo's
3455 Wyecroft Rd, Oakville, ON L6L 0B6 2.5km
-
Liquor Control Board of Ontario
5111 New Street, Burlington, ON L7L 1V2 4.97km -
LCBO
321 Cornwall Drive, Suite C120, Oakville, ON L6J 7Z5 6.5km -
The Beer Store
1011 Upper Middle Road E, Oakville, ON L6H 4L2 8.65km
-
Appleby Systems
2086 Speers Road, Oakville, ON L6L 2X8 1.05km -
Cervol Home Services
2400 Wyecroft Road, Unit 22, Oakville, ON L6L 6M8 1.19km -
Petro-Canada
587 Third Line, Oakville, ON L6L 4A8 1.22km
-
Cineplex Cinemas
3531 Wyecroft Road, Oakville, ON L6L 0B7 3.04km -
Film.Ca Cinemas
171 Speers Road, Unit 25, Oakville, ON L6K 3W8 4.95km -
Five Drive-In Theatre
2332 Ninth Line, Oakville, ON L6H 7G9 11.07km
-
Oakville Public Library
1274 Rebecca Street, Oakville, ON L6L 1Z2 1.99km -
Burlington Public Libraries & Branches
676 Appleby Line, Burlington, ON L7L 5Y1 5.29km -
Oakville Public Library - Central Branch
120 Navy Street, Oakville, ON L6J 2Z4 5.67km
-
Oakville Trafalgar Memorial Hospital
3001 Hospital Gate, Oakville, ON L6M 0L8 6.1km -
Acclaim Health
2370 Speers Road, Oakville, ON L6L 5M2 0.59km -
Medichair Halton
549 Bronte Road, Oakville, ON L6L 6S3 1.07km
-
Donovan Bailey Park
0.56km -
Sir John Colborne Park
Lakeshore Rd W, Oakville ON 1.75km -
Riverview Park - Bronte
1.77km
-
Scotiabank
1500 Upper Middle Rd W (3rd Line), Oakville ON L6M 3G3 3.85km -
TD Bank Financial Group
1424 Upper Middle Rd W, Oakville ON L6M 3G3 3.99km -
TD Bank Financial Group
2993 Westoak Trails Blvd (at Bronte Rd.), Oakville ON L6M 5E4 4.5km






