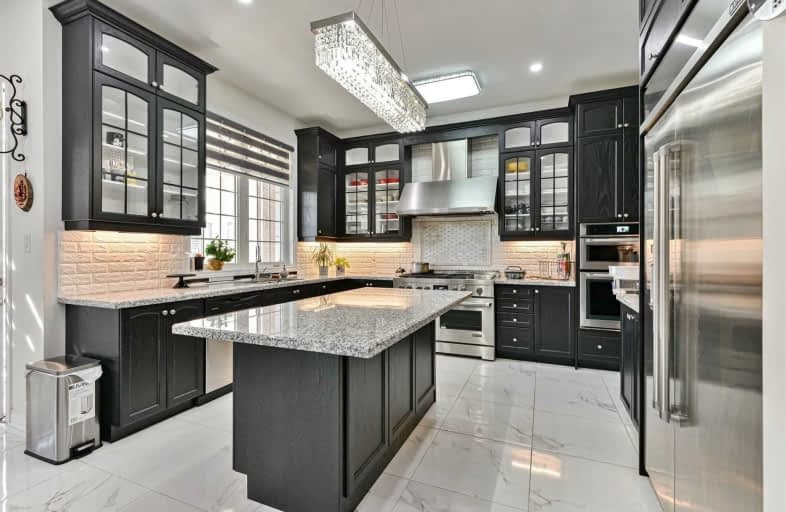Sold on Oct 21, 2019
Note: Property is not currently for sale or for rent.

-
Type: Detached
-
Style: 3-Storey
-
Size: 3500 sqft
-
Lot Size: 50.03 x 89.9 Feet
-
Age: 0-5 years
-
Taxes: $9,800 per year
-
Days on Site: 28 Days
-
Added: Oct 23, 2019 (4 weeks on market)
-
Updated:
-
Last Checked: 2 hours ago
-
MLS®#: W4586832
-
Listed By: Century 21 people`s choice realty inc., brokerage
Prestigious Preserve, 5+1 Bdrm Remington "The Sequola" Model Home, Over $250,000 Spent In Tasteful Upgrades. Premium Ravine Lot 4060 Sq Ft Of Living Space Above Ground. Stately Brick & Stone Facade, Stained Oak Staircases, Hardwood, Granite Counters & Upgraded Kitchen Cabinets, List Of Features & Upgrades Are Endless! Grand 3rd Level Loft Or Live In Nanny Suite. Great Location. Don't Miss This One!!!
Extras
Great Location. Don't Miss This One!!! 48" Gas Cook-Top, B/I Fridge, Wall Oven, Microwave, Dishwasher, Washer, Dryer, Cvac, Cac, All Elfs, Pot Lights, Upgraded Light Fixtures & Blinds.
Property Details
Facts for 444 Ellen Davidson Drive, Oakville
Status
Days on Market: 28
Last Status: Sold
Sold Date: Oct 21, 2019
Closed Date: Jan 08, 2020
Expiry Date: Mar 19, 2020
Sold Price: $1,649,000
Unavailable Date: Oct 21, 2019
Input Date: Sep 23, 2019
Property
Status: Sale
Property Type: Detached
Style: 3-Storey
Size (sq ft): 3500
Age: 0-5
Area: Oakville
Community: Rural Oakville
Availability Date: Tbd
Inside
Bedrooms: 5
Bedrooms Plus: 1
Bathrooms: 6
Kitchens: 1
Rooms: 11
Den/Family Room: Yes
Air Conditioning: Central Air
Fireplace: Yes
Laundry Level: Upper
Washrooms: 6
Building
Basement: Full
Basement 2: Sep Entrance
Heat Type: Forced Air
Heat Source: Gas
Exterior: Brick
Elevator: N
Water Supply: Municipal
Special Designation: Unknown
Retirement: N
Parking
Driveway: Private
Garage Spaces: 2
Garage Type: Attached
Covered Parking Spaces: 2
Total Parking Spaces: 4
Fees
Tax Year: 2018
Tax Legal Description: Plan 20M1160 Lot 136
Taxes: $9,800
Highlights
Feature: Park
Feature: Ravine
Land
Cross Street: Dundas/Preserve
Municipality District: Oakville
Fronting On: West
Pool: None
Sewer: Sewers
Lot Depth: 89.9 Feet
Lot Frontage: 50.03 Feet
Additional Media
- Virtual Tour: http://spotlight.century21.ca/oakville-real-estate/444-ellen-davidson-drive/unbranded/
Rooms
Room details for 444 Ellen Davidson Drive, Oakville
| Type | Dimensions | Description |
|---|---|---|
| Living Ground | 3.66 x 3.66 | 4 Pc Ensuite, W/O To Balcony |
| Dining Ground | 4.27 x 3.66 | Coffered Ceiling, Combined W/Living, Hardwood Floor |
| Kitchen Ground | 4.27 x 3.43 | Porcelain Floor, B/I Appliances, Pot Lights |
| Breakfast Ground | 4.88 x 3.66 | W/O To Balcony, French Doors, O/Looks Ravine |
| Family Ground | 4.27 x 5.33 | Gas Fireplace, Pot Lights, Hardwood Floor |
| Office Ground | 3.05 x 3.35 | Hardwood Floor |
| Master 2nd | 5.28 x 6.81 | W/O To Balcony, 6 Pc Ensuite, W/I Closet |
| 2nd Br 2nd | 3.81 x 4.40 | Semi Ensuite, W/I Closet, Broadloom |
| 3rd Br 2nd | 4.04 x 4.06 | Double Closet, Semi Ensuite, Broadloom |
| 4th Br 2nd | 3.66 x 3.96 | W/I Closet, Semi Ensuite, Broadloom |
| 5th Br 2nd | 3.20 x 3.96 | 4 Pc Bath, W/O To Balcony, Broadloom |
| Living 3rd | - | Balcony, W/I Closet |
| XXXXXXXX | XXX XX, XXXX |
XXXX XXX XXXX |
$X,XXX,XXX |
| XXX XX, XXXX |
XXXXXX XXX XXXX |
$X,XXX,XXX | |
| XXXXXXXX | XXX XX, XXXX |
XXXXXXX XXX XXXX |
|
| XXX XX, XXXX |
XXXXXX XXX XXXX |
$X,XXX,XXX |
| XXXXXXXX XXXX | XXX XX, XXXX | $1,649,000 XXX XXXX |
| XXXXXXXX XXXXXX | XXX XX, XXXX | $1,649,000 XXX XXXX |
| XXXXXXXX XXXXXXX | XXX XX, XXXX | XXX XXXX |
| XXXXXXXX XXXXXX | XXX XX, XXXX | $1,779,000 XXX XXXX |

St. Gregory the Great (Elementary)
Elementary: CatholicOur Lady of Peace School
Elementary: CatholicSt. Teresa of Calcutta Elementary School
Elementary: CatholicRiver Oaks Public School
Elementary: PublicOodenawi Public School
Elementary: PublicSt Andrew Catholic School
Elementary: CatholicGary Allan High School - Oakville
Secondary: PublicGary Allan High School - STEP
Secondary: PublicAbbey Park High School
Secondary: PublicSt Ignatius of Loyola Secondary School
Secondary: CatholicHoly Trinity Catholic Secondary School
Secondary: CatholicWhite Oaks High School
Secondary: Public- 5 bath
- 5 bed
2484 Logan Avenue, Oakville, Ontario • L6H 6S1 • River Oaks
- 4 bath
- 5 bed
- 3000 sqft
60 River Glen Boulevard, Oakville, Ontario • L6H 5Z6 • River Oaks




