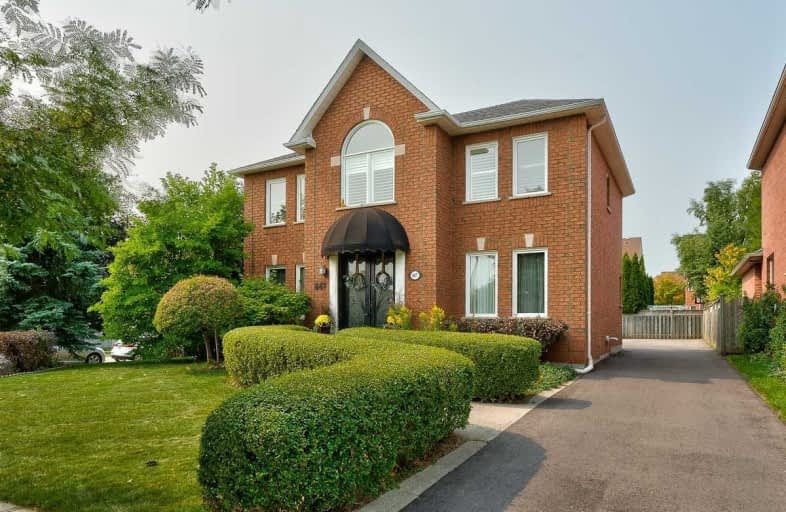
St. Gregory the Great (Elementary)
Elementary: Catholic
1.38 km
Our Lady of Peace School
Elementary: Catholic
0.16 km
St. Teresa of Calcutta Elementary School
Elementary: Catholic
1.51 km
River Oaks Public School
Elementary: Public
1.14 km
Oodenawi Public School
Elementary: Public
1.15 km
West Oak Public School
Elementary: Public
1.78 km
Gary Allan High School - Oakville
Secondary: Public
2.77 km
Gary Allan High School - STEP
Secondary: Public
2.77 km
Abbey Park High School
Secondary: Public
3.13 km
St Ignatius of Loyola Secondary School
Secondary: Catholic
2.22 km
Holy Trinity Catholic Secondary School
Secondary: Catholic
1.29 km
White Oaks High School
Secondary: Public
2.81 km
$
$1,368,888
- 3 bath
- 4 bed
- 1500 sqft
1208 Old Oak Drive, Oakville, Ontario • L6M 3K6 • West Oak Trails






